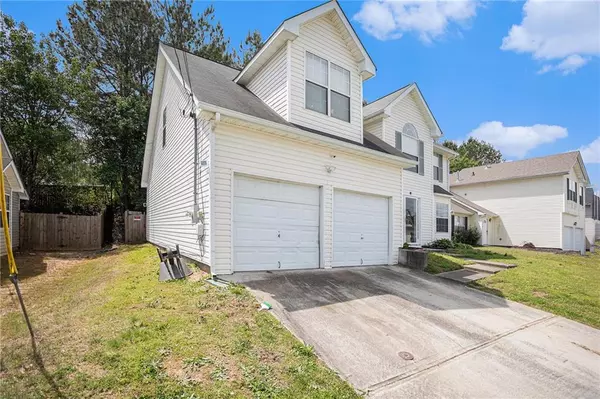For more information regarding the value of a property, please contact us for a free consultation.
3451 Waldrop Creek TRL Decatur, GA 30034
Want to know what your home might be worth? Contact us for a FREE valuation!

Our team is ready to help you sell your home for the highest possible price ASAP
Key Details
Sold Price $265,000
Property Type Single Family Home
Sub Type Single Family Residence
Listing Status Sold
Purchase Type For Sale
Square Footage 2,482 sqft
Price per Sqft $106
Subdivision Waldrop Hills
MLS Listing ID 7347471
Sold Date 06/14/24
Style Traditional
Bedrooms 4
Full Baths 2
Half Baths 1
Construction Status Resale
HOA Y/N No
Originating Board First Multiple Listing Service
Year Built 1999
Annual Tax Amount $4,626
Tax Year 2022
Lot Size 4,356 Sqft
Acres 0.1
Property Description
Discover exceptional value in the sought-after Waldrop Hills neighborhood with this spacious 4-bedroom, 2.5-bathroom home, ideally located near top-rated schools and shopping conveniences. The welcoming entrance leads to an elegant formal living room and a separate dining room, perfect for hosting. An eat-in kitchen, featuring views of the large living area, ensures the cook is never out of the conversation. Upstairs, the primary suite impresses with vaulted ceilings and a sizable ensuite, alongside two additional bedrooms and a versatile bonus room that can serve as a fourth bedroom. Recent updates include new LVP flooring upstairs, adding modern elegance. A fenced backyard offers a private outdoor retreat for relaxation or entertainment.
Location
State GA
County Dekalb
Lake Name None
Rooms
Bedroom Description Oversized Master
Other Rooms None
Basement None
Dining Room Separate Dining Room
Interior
Interior Features Entrance Foyer
Heating Central
Cooling Central Air
Flooring Laminate
Fireplaces Number 1
Fireplaces Type Gas Log, Living Room
Window Features None
Appliance Dishwasher, Gas Range, Gas Water Heater, Refrigerator
Laundry In Kitchen
Exterior
Exterior Feature None
Garage Garage
Garage Spaces 2.0
Fence Back Yard
Pool None
Community Features Near Public Transport, Near Schools, Near Shopping
Utilities Available Cable Available, Electricity Available, Natural Gas Available, Phone Available, Sewer Available, Underground Utilities, Water Available
Waterfront Description None
View Trees/Woods
Roof Type Composition,Shingle
Street Surface Asphalt
Accessibility None
Handicap Access None
Porch Patio
Private Pool false
Building
Lot Description Back Yard, Level
Story Two
Foundation Slab
Sewer Public Sewer
Water Public
Architectural Style Traditional
Level or Stories Two
Structure Type Vinyl Siding
New Construction No
Construction Status Resale
Schools
Elementary Schools Oak View - Dekalb
Middle Schools Cedar Grove
High Schools Cedar Grove
Others
Senior Community no
Restrictions false
Tax ID 15 059 04 016
Special Listing Condition None
Read Less

Bought with Chapman Hall Realtors
GET MORE INFORMATION





