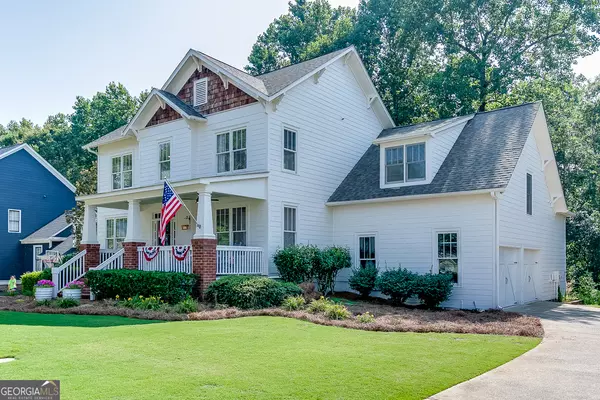For more information regarding the value of a property, please contact us for a free consultation.
5721 Grand Reunion DR Hoschton, GA 30548
Want to know what your home might be worth? Contact us for a FREE valuation!

Our team is ready to help you sell your home for the highest possible price ASAP
Key Details
Sold Price $715,000
Property Type Single Family Home
Sub Type Single Family Residence
Listing Status Sold
Purchase Type For Sale
Square Footage 3,595 sqft
Price per Sqft $198
Subdivision Reunion
MLS Listing ID 10237746
Sold Date 05/31/24
Style Craftsman
Bedrooms 5
Full Baths 3
Half Baths 1
HOA Fees $1,200
HOA Y/N Yes
Originating Board Georgia MLS 2
Year Built 2002
Annual Tax Amount $5,782
Tax Year 2022
Lot Size 0.910 Acres
Acres 0.91
Lot Dimensions 39639.6
Property Sub-Type Single Family Residence
Property Description
Stunning 5BR/3.5BA Kelsey Floor plan in Reunion is the most sought after floor plan in Reunion. Step in to this amazing home and see why! Beautiful covered front porch welcomes you home as you step into the entry way you will see the formal Living Room with coffered ceilings and French doors. Just across the way is the Formal Dining Room that continues in to the open Kitchen with tons of cabinets, wine rack, double oven, large breakfast bar and eat-in breakfast area. Continue in to the Family Room with coffered ceilings, built-in bookshelves and cozy fireplace. Master on the main features deep trey ceiling and a gorgeous master Spa Bath with soaking jacuzzi tub, separate shower and dual vanities. Upstairs, the secondary Bedrooms are spacious and a Bonus Room/Media Room provides extra space for an additional Bedroom. Loft upstairs is great for a work/study space. Outside, the large double deck provides lots of space for entertaining and leads to a cozy firepit area overlooking the private wooded lot - perfect for gathering with friends and family. This home has so much to offer and provides lots of updates including new carpet, refinished hardwood floors, new quartz countertops throughout and new paint inside and out. This home sits on a large lot (0.91 acres) which is rare in Reunion! Hall County's Premier Golf Club Community, Reunion Country Club features Amazing Amenities...Swimming Pool w/ Water Slide, Lighted Tennis Courts, Pickleball Court, Golf Course, Workout Facility, Playground, Parks and a Community Restaurant!
Location
State GA
County Hall
Rooms
Basement Bath/Stubbed, Concrete, Daylight, Exterior Entry, Full, Unfinished
Dining Room Seats 12+, Separate Room
Interior
Interior Features Bookcases, Double Vanity, Master On Main Level, Separate Shower, Walk-In Closet(s)
Heating Central, Natural Gas, Zoned
Cooling Ceiling Fan(s), Central Air, Zoned
Flooring Carpet, Hardwood, Tile
Fireplaces Number 1
Fireplaces Type Factory Built, Family Room, Gas Log, Gas Starter
Fireplace Yes
Appliance Dishwasher, Disposal, Double Oven, Gas Water Heater, Microwave
Laundry Other
Exterior
Exterior Feature Other, Sprinkler System
Parking Features Attached, Garage, Garage Door Opener, Kitchen Level, Side/Rear Entrance
Garage Spaces 6.0
Fence Back Yard, Wood
Community Features Clubhouse, Fitness Center, Golf, Park, Playground, Pool, Sidewalks, Street Lights, Tennis Court(s)
Utilities Available Cable Available, Electricity Available, High Speed Internet, Natural Gas Available, Phone Available, Underground Utilities
Waterfront Description No Dock Or Boathouse
View Y/N No
Roof Type Composition
Total Parking Spaces 6
Garage Yes
Private Pool No
Building
Lot Description Private, Sloped
Faces 985N to Exit 8/Friendship Rd. Turn RT off the exit onto Friendship Road and continue to LT on Reunion Way, Turn RT on Grand Reunion Drive - Home will be on your LT
Sewer Public Sewer
Water Public
Structure Type Concrete
New Construction No
Schools
Elementary Schools Spout Springs
Middle Schools Cherokee Bluff
High Schools Cherokee Bluff
Others
HOA Fee Include Facilities Fee,Management Fee,Swimming,Tennis
Tax ID 15041C000013
Security Features Smoke Detector(s)
Acceptable Financing Cash, Conventional
Listing Terms Cash, Conventional
Special Listing Condition Resale
Read Less

© 2025 Georgia Multiple Listing Service. All Rights Reserved.




