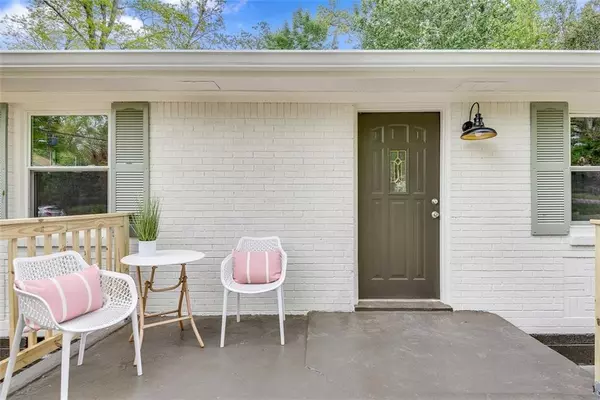For more information regarding the value of a property, please contact us for a free consultation.
2974 Judylyn DR Decatur, GA 30033
Want to know what your home might be worth? Contact us for a FREE valuation!

Our team is ready to help you sell your home for the highest possible price ASAP
Key Details
Sold Price $385,000
Property Type Single Family Home
Sub Type Single Family Residence
Listing Status Sold
Purchase Type For Sale
Square Footage 1,512 sqft
Price per Sqft $254
Subdivision Valley Brook Manor
MLS Listing ID 7359947
Sold Date 05/10/24
Style Mid-Century Modern
Bedrooms 3
Full Baths 2
Construction Status Resale
HOA Y/N No
Originating Board First Multiple Listing Service
Year Built 1956
Annual Tax Amount $4,116
Tax Year 2023
Lot Size 8,712 Sqft
Acres 0.2
Property Description
Conveniently located in the sought-after Valley Brook Estates neighborhood of Decatur, this charming all-brick home is the epitome of cozy living. The welcoming front porch is a great spot for visiting with friends. Inside, you'll be greeted by beautiful hardwood floors, an open living area with breakfast bar, granite countertops, a gas range, and plenty of cabinet space. A separate dining room leads to the spacious deck and amazing backyard. With fresh paint inside and out, new lighting, and newer windows, moving in is a piece of cake. This home has been lovingly cared for, with upgrades like new gutters, newer hot water heater, and a waterproofed crawlspace/basement. Conveniently located near downtown Decatur and Avondale Estates, close to the Path trail system, great restaurants, Your Dekalb Farmers Market.Also close to MARTA with easy freeway access. Enjoy suburban tranquility with a hint of city excitement in this sturdy home!
Location
State GA
County Dekalb
Lake Name None
Rooms
Bedroom Description Split Bedroom Plan,Roommate Floor Plan,Master on Main
Other Rooms Shed(s)
Basement Exterior Entry, Unfinished, Crawl Space
Main Level Bedrooms 3
Dining Room Separate Dining Room
Interior
Interior Features Crown Molding
Heating Central
Cooling Central Air
Flooring Hardwood
Fireplaces Type None
Window Features None
Appliance Dishwasher, Gas Range, Refrigerator
Laundry Laundry Closet
Exterior
Exterior Feature Other
Garage Driveway
Fence Back Yard
Pool None
Community Features Near Trails/Greenway
Utilities Available Cable Available, Electricity Available, Natural Gas Available, Sewer Available, Water Available
Waterfront Description None
View Other
Roof Type Composition
Street Surface Asphalt
Accessibility None
Handicap Access None
Porch Deck, Front Porch
Total Parking Spaces 4
Private Pool false
Building
Lot Description Level
Story One
Foundation Pillar/Post/Pier
Sewer Public Sewer
Water Public
Architectural Style Mid-Century Modern
Level or Stories One
Structure Type Brick 4 Sides
New Construction No
Construction Status Resale
Schools
Elementary Schools Mclendon
Middle Schools Druid Hills
High Schools Druid Hills
Others
Senior Community no
Restrictions false
Tax ID 18 064 05 029
Special Listing Condition None
Read Less

Bought with Virtual Properties Realty. Biz
GET MORE INFORMATION





