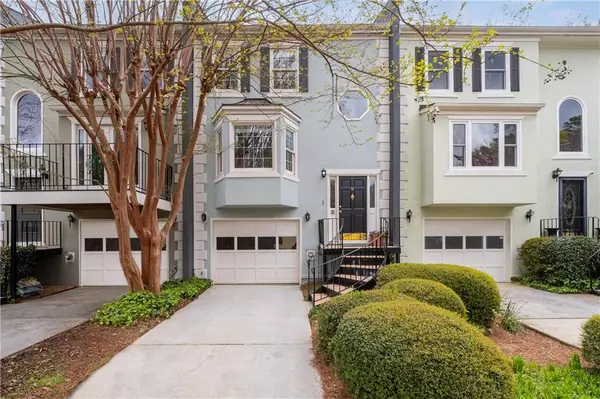For more information regarding the value of a property, please contact us for a free consultation.
14 Sycamore STA Decatur, GA 30030
Want to know what your home might be worth? Contact us for a FREE valuation!

Our team is ready to help you sell your home for the highest possible price ASAP
Key Details
Sold Price $460,000
Property Type Townhouse
Sub Type Townhouse
Listing Status Sold
Purchase Type For Sale
Square Footage 1,818 sqft
Price per Sqft $253
Subdivision Sycamore Station
MLS Listing ID 7355055
Sold Date 05/09/24
Style Townhouse,Traditional
Bedrooms 3
Full Baths 3
Half Baths 1
Construction Status Updated/Remodeled
HOA Fees $160
HOA Y/N Yes
Originating Board First Multiple Listing Service
Year Built 1987
Annual Tax Amount $2,181
Tax Year 2023
Lot Size 1,742 Sqft
Acres 0.04
Property Description
Welcome to this exquisite townhouse nestled in sought after Decatur! Enjoy freshly painted interiors, brand new carpeting, and sleek new quartz countertops in the kitchen. This home offers three spacious bedrooms, each with its own bathroom. The 2nd level includes the master bedroom with a walk-in closet, a 2nd bedroom, and the laundry closet. The 3rd bedroom is located on the ground level. The main level boasts a separate dining room, living room with a fireplace, and a powder room for guests. Step onto the deck overlooking a charming backyard area. Community amenities include an inground pool, and the home is in a top-rated school district. With a one-car garage offering extra storage, this townhouse offers the perfect blend of comfort, style, and convenience in one of Decatur's most desirable neighborhoods. Conveniently located near shopping, restaurants, Marta, and downtown Decatur, don't miss out on the chance to call it yours.
Location
State GA
County Dekalb
Lake Name None
Rooms
Bedroom Description Roommate Floor Plan
Other Rooms None
Basement Daylight, Exterior Entry, Finished, Finished Bath, Full, Interior Entry
Dining Room Separate Dining Room
Interior
Interior Features Entrance Foyer 2 Story, Walk-In Closet(s)
Heating Central, Forced Air, Natural Gas
Cooling Central Air
Flooring Carpet, Vinyl, Other
Fireplaces Number 1
Fireplaces Type Gas Log, Gas Starter, Living Room
Window Features Insulated Windows
Appliance Dishwasher, Dryer, Electric Oven, Gas Water Heater, Microwave, Range Hood, Refrigerator, Self Cleaning Oven, Washer
Laundry In Hall, Upper Level
Exterior
Exterior Feature Private Yard, Private Entrance
Garage Drive Under Main Level, Driveway, Garage, Garage Door Opener, Garage Faces Front, Level Driveway, On Street
Garage Spaces 1.0
Fence Privacy
Pool In Ground
Community Features Clubhouse, Homeowners Assoc, Near Public Transport, Near Schools, Pool, Public Transportation, Street Lights
Utilities Available Cable Available, Electricity Available, Natural Gas Available, Phone Available, Sewer Available, Underground Utilities, Water Available
Waterfront Description None
View Other
Roof Type Composition
Street Surface Asphalt
Accessibility None
Handicap Access None
Porch Covered, Deck, Patio
Total Parking Spaces 1
Private Pool false
Building
Lot Description Back Yard, Cul-De-Sac, Front Yard, Landscaped, Level, Private
Story Two
Foundation Slab
Sewer Public Sewer
Water Public
Architectural Style Townhouse, Traditional
Level or Stories Two
Structure Type Synthetic Stucco
New Construction No
Construction Status Updated/Remodeled
Schools
Elementary Schools Glennwood
Middle Schools Beacon Hill
High Schools Decatur
Others
HOA Fee Include Maintenance Grounds,Reserve Fund,Swim,Tennis
Senior Community no
Restrictions true
Tax ID 18 007 09 068
Ownership Fee Simple
Acceptable Financing Cash, Conventional, FHA
Listing Terms Cash, Conventional, FHA
Financing yes
Special Listing Condition None
Read Less

Bought with Ansley Real Estate| Christie's International Real Estate
GET MORE INFORMATION





