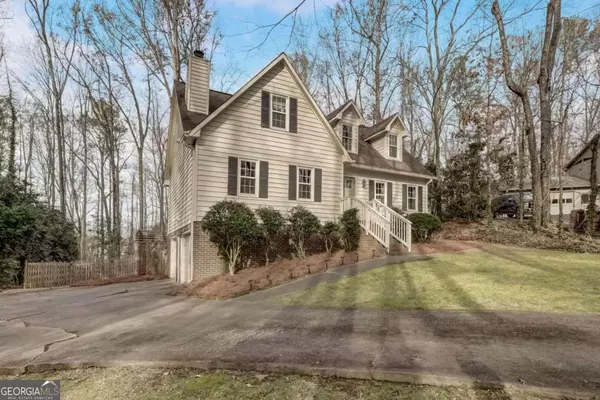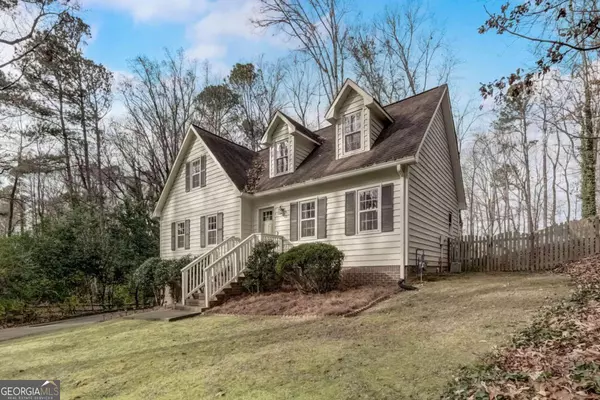Bought with Lisa K. Wrenn • Keller Williams Rlty-Atl.North
For more information regarding the value of a property, please contact us for a free consultation.
4715 Walden LN Marietta, GA 30062
Want to know what your home might be worth? Contact us for a FREE valuation!

Our team is ready to help you sell your home for the highest possible price ASAP
Key Details
Sold Price $628,000
Property Type Single Family Home
Sub Type Single Family Residence
Listing Status Sold
Purchase Type For Sale
Square Footage 2,093 sqft
Price per Sqft $300
Subdivision Chimney Springs
MLS Listing ID 10270505
Sold Date 04/22/24
Style Cape Cod
Bedrooms 4
Full Baths 3
Construction Status Resale
HOA Fees $790
HOA Y/N Yes
Year Built 1977
Annual Tax Amount $4,133
Tax Year 2023
Lot Size 0.473 Acres
Property Description
Welcome to Chimney Springs, an amenity rich neighborhood in one of East Cobb's most sought after school districts. Experience a true sense of community with year-round activities for all including a fishing lake, playground, large pool with swim team, and multiple tennis and pickleball courts. This Cape Cod style charmer sits back on an expansive cul-de-sac lot with a private backyard that is completely fenced making it perfect for pets, playsets and outdoor fun. There is a convenient laundry room and drop zone off the garage to keep things organized. This cozy and timeless home features custom designs throughout. The spacious fireside family room with built-ins is great for movie nights or just enjoying quiet time with loved ones. An oversized bedroom and bath on the main level is ideal for guests or today's must have home office. Preparing meals is a pleasure in the eat-in kitchen featuring a delightful banquette tucked into a sunny bay cove. Never run out of storage with the walk-in pantry and ample cabinetry. The gracious dining room is off the kitchen and offers plenty of space for your largest gatherings. The upstairs primary suite showcases an updated ensuite with a double vanity and stylish finishes. Two more cheery bedrooms and another full bathroom complete this level. Don't miss all of the upgraded closet systems, what an unexpected bonus is this already fantastic home! Worry free maintenance with newer interior and exterior paint, windows, water heater, and HVAC! Enjoy the close to everything lifestyle only minutes from schools, downtown Roswell, shopping, restaurants and with easy access to I285 and GA400. Check out the 3D tour and 360 views!
Location
State GA
County Cobb
Rooms
Basement Exterior Entry, Partial
Main Level Bedrooms 1
Interior
Interior Features Rear Stairs
Heating Natural Gas, Forced Air, Zoned
Cooling Ceiling Fan(s), Central Air, Zoned
Flooring Hardwood, Tile, Carpet
Fireplaces Number 1
Fireplaces Type Family Room, Gas Log
Exterior
Garage Garage
Fence Fenced, Back Yard, Wood
Community Features Clubhouse, Lake, Park, Playground, Pool, Swim Team, Tennis Court(s)
Utilities Available Underground Utilities, Cable Available, Electricity Available, Natural Gas Available, Phone Available, Sewer Available, Water Available
Roof Type Composition
Building
Story Three Or More
Foundation Block
Sewer Public Sewer
Level or Stories Three Or More
Construction Status Resale
Schools
Elementary Schools Tritt
Middle Schools Hightower Trail
High Schools Pope
Others
Financing Cash
Read Less

© 2024 Georgia Multiple Listing Service. All Rights Reserved.
GET MORE INFORMATION





