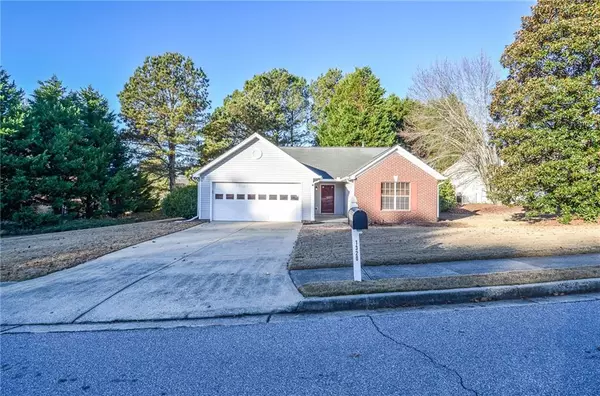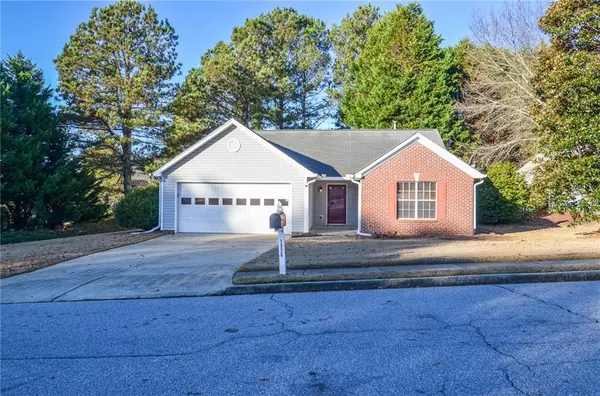For more information regarding the value of a property, please contact us for a free consultation.
1320 Wilkes Crest DR Dacula, GA 30019
Want to know what your home might be worth? Contact us for a FREE valuation!

Our team is ready to help you sell your home for the highest possible price ASAP
Key Details
Sold Price $338,000
Property Type Single Family Home
Sub Type Single Family Residence
Listing Status Sold
Purchase Type For Sale
Square Footage 1,539 sqft
Price per Sqft $219
Subdivision Charleston Place
MLS Listing ID 7312635
Sold Date 02/06/24
Style Ranch,Traditional
Bedrooms 3
Full Baths 2
Construction Status Resale
HOA Y/N No
Originating Board First Multiple Listing Service
Year Built 1997
Annual Tax Amount $481
Tax Year 2022
Lot Size 10,454 Sqft
Acres 0.24
Property Description
Charming ranch offering 3 bedrooms and 2 full baths in a highly desirable school district. This home has been beautifully maintained over the years. Kitchen remodeled with white cabinets, tile backsplash, tile floor, granite counter tops, all the appliances have been replaced over the years, and in 2023 new GE refrigerator installed. Master bathroom remodeled with new vanity, double sinks, mirrors, and toilet. Secondary bathroom updated with new vanity, sink, mirror, toilet, tile floor and walk-in shower with seat installed. Roof replaced in 2010 and in 2021 new gutters. The hot water heater was replaced in 2019 with a circulating system. Air condition replaced in 2019 with a New Honeywell thermostat. In 2023 new furnace replaced with carbon monoxide detector. Carpet replaced in family room and hallway. New alarm system with motion detectors installed. Other improvements are garage door repaired and panel replacement, fire alarms installed, ceiling fans and lighting fixtures have been replaced in many of the rooms, storm door installed by Anderson windows. All appliances are gas other than dryer. This home is truly move in ready!
Location
State GA
County Gwinnett
Lake Name None
Rooms
Bedroom Description Master on Main,Split Bedroom Plan
Other Rooms None
Basement None
Main Level Bedrooms 3
Dining Room Dining L
Interior
Interior Features Cathedral Ceiling(s), Double Vanity, Entrance Foyer, High Ceilings 10 ft Main, Tray Ceiling(s), Walk-In Closet(s)
Heating Forced Air
Cooling Ceiling Fan(s), Central Air
Flooring Carpet, Ceramic Tile
Fireplaces Number 1
Fireplaces Type Factory Built, Family Room
Window Features Insulated Windows
Appliance Dishwasher, Gas Oven, Gas Water Heater, Microwave, Refrigerator
Laundry Laundry Room
Exterior
Exterior Feature None
Garage Garage, Garage Faces Front
Garage Spaces 2.0
Fence Back Yard, Fenced
Pool None
Community Features None
Utilities Available Cable Available, Electricity Available, Natural Gas Available, Phone Available, Sewer Available, Water Available
Waterfront Description None
View Other
Roof Type Composition
Street Surface Paved
Accessibility None
Handicap Access None
Porch Patio
Private Pool false
Building
Lot Description Private
Story One
Foundation None
Sewer Public Sewer
Water Public
Architectural Style Ranch, Traditional
Level or Stories One
Structure Type Brick Front,Cement Siding
New Construction No
Construction Status Resale
Schools
Elementary Schools Fort Daniel
Middle Schools Osborne
High Schools Mill Creek
Others
Senior Community no
Restrictions false
Tax ID R2001 363
Acceptable Financing Cash, Conventional, FHA, VA Loan
Listing Terms Cash, Conventional, FHA, VA Loan
Special Listing Condition None
Read Less

Bought with Realty Resources ATL, Inc.
GET MORE INFORMATION





