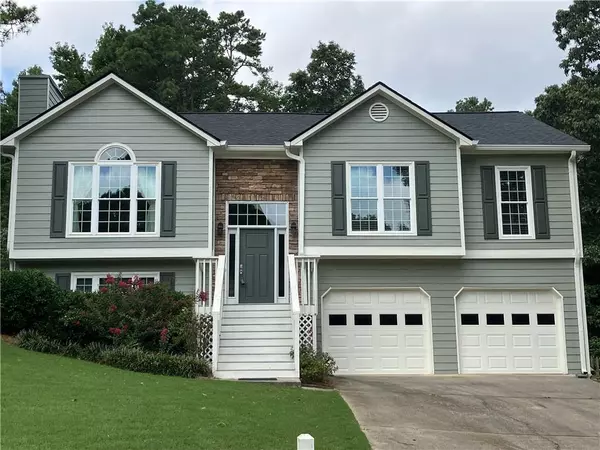For more information regarding the value of a property, please contact us for a free consultation.
1914 Hampton Creek LN Hoschton, GA 30548
Want to know what your home might be worth? Contact us for a FREE valuation!

Our team is ready to help you sell your home for the highest possible price ASAP
Key Details
Sold Price $350,000
Property Type Single Family Home
Sub Type Single Family Residence
Listing Status Sold
Purchase Type For Sale
Square Footage 1,918 sqft
Price per Sqft $182
Subdivision Hampton Walk
MLS Listing ID 7068503
Sold Date 09/09/22
Style Traditional
Bedrooms 4
Full Baths 2
Half Baths 1
Construction Status Resale
HOA Y/N No
Year Built 1996
Annual Tax Amount $2,886
Tax Year 2021
Lot Size 0.630 Acres
Acres 0.63
Property Sub-Type Single Family Residence
Property Description
NEW ROOF! NEW SEPTIC ejector pump and riser installed, and septic tank pumped. No rental restrictions and an optional HOA. This beautiful home has been well maintained by the original owners. Newer HVAC, water heater, and upgraded master shower. Exterior paint 2020. All windows replaced with Pella windows in 2019. Completely remodeled kitchen in 2018 including new cabinets, countertops and stainless appliance package. Eat-in breakfast area plus separate formal dining area. Family room features marble surround fireplace and plenty of sunlight. Owners suite with double vanity and tile floor. Oversized secondary bedrooms. On the lower level you will find a 4th bedroom and half bath with huge sink plus an additional room that would serve as a great home theater, additional living space, craft room, playroom -the options are endless! Huge back deck(37X14), level fenced backyard, and storage building. This is your new place to call home!
Location
State GA
County Gwinnett
Lake Name None
Rooms
Bedroom Description Other
Other Rooms None
Basement Bath/Stubbed, Daylight, Finished
Dining Room Separate Dining Room
Interior
Interior Features Entrance Foyer, Tray Ceiling(s), Walk-In Closet(s)
Heating Central, Electric, Zoned
Cooling Ceiling Fan(s), Zoned
Flooring Carpet, Ceramic Tile, Hardwood
Fireplaces Number 1
Fireplaces Type Family Room
Window Features Insulated Windows
Appliance Dishwasher, Disposal, Microwave
Laundry In Basement, Other
Exterior
Exterior Feature Other
Parking Features Garage
Garage Spaces 2.0
Fence Back Yard, Fenced, Privacy
Pool None
Community Features Pool
Utilities Available Cable Available, Electricity Available, Phone Available
Waterfront Description None
View Other
Roof Type Composition
Street Surface Asphalt
Accessibility None
Handicap Access None
Porch Deck
Total Parking Spaces 2
Building
Lot Description Back Yard, Front Yard, Landscaped, Level, Private
Story Two
Foundation Block
Sewer Public Sewer
Water Public
Architectural Style Traditional
Level or Stories Two
Structure Type HardiPlank Type
New Construction No
Construction Status Resale
Schools
Elementary Schools Duncan Creek
Middle Schools Osborne
High Schools Mill Creek
Others
Senior Community no
Restrictions false
Tax ID R3003D016
Ownership Fee Simple
Financing no
Special Listing Condition None
Read Less

Bought with Chapman Hall Professionals




