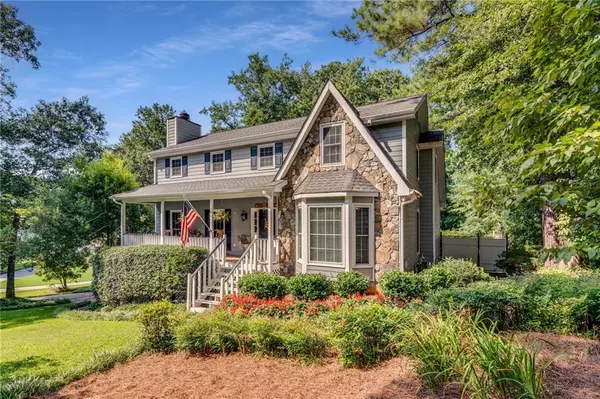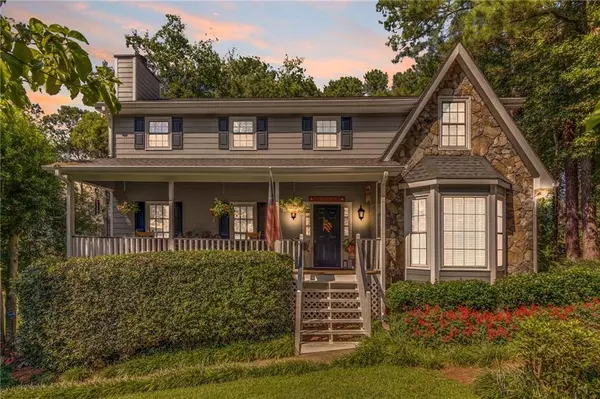For more information regarding the value of a property, please contact us for a free consultation.
1951 Oak Village LN Lawrenceville, GA 30043
Want to know what your home might be worth? Contact us for a FREE valuation!

Our team is ready to help you sell your home for the highest possible price ASAP
Key Details
Sold Price $389,000
Property Type Single Family Home
Sub Type Single Family Residence
Listing Status Sold
Purchase Type For Sale
Square Footage 2,376 sqft
Price per Sqft $163
Subdivision Oak Village
MLS Listing ID 7093769
Sold Date 08/31/22
Style Cape Cod
Bedrooms 4
Full Baths 2
Half Baths 1
Construction Status Resale
HOA Y/N No
Year Built 1986
Annual Tax Amount $2,942
Tax Year 2021
Lot Size 0.530 Acres
Acres 0.53
Property Description
Welcome Home to this 4BR/2.5 Bath traditional Lawrenceville home in Collins Hill High School cluster. You'll be greeted by a variety of blooming flowers and foliage as you walk up the stairs to the rocking chair front porch and through the front door. Upon entry, you'll love the hardwood floors & the stacked stone fireplace off to the left of the front entry with the primary bedroom off to the right w/primary bath to include a Double Vanity, Garden tub, Separate Shower, & Walk in Closet. Head back down the hall through the family room to the formal dining room w/bay window & then to the large, recently updated, Kitchen w/ Tile floors, White Cabinets, Granite Countertops,Breakfast Room/Eat in Kitchen, Laundry room, and half bath. Just past the eat in kitchen is a large step down sunroom/great room where lots of natural light comes in through the wall of windows. Head outside to the updated deck, where you can enjoy your morning coffee overlooking the beautifully landscaped back yard or maybe enjoying an evening night cap and star gazing in the hot tub. Back inside, you'll head upstairs, to 3 add'l bedrooms w/ multiple closets, a Full Bath, and an additional heated & cooled attic space, once used as a play room and changed to storage, but can easily be turned back into another room. The 2 car drive under garage has one side deep enough for a boat, Golf Cart, or other vehicle, plenty of room for tools and the other side has what could be a craft room/work out room/work shop or potentially an office with exterior door. Plenty of parking and an extra long driveway and No HOA. 10 minutes from Kroger and only 15 minutes to Target, Home Depot, Publix, lots of Restaurants, with easy access to I85 and 316. Come view this home today! You won't be dissappointed!
Multiple offers received! Highest and Best by Sunday at 6:00.
Location
State GA
County Gwinnett
Lake Name None
Rooms
Bedroom Description Oversized Master
Other Rooms None
Basement Driveway Access, Exterior Entry, Partial
Main Level Bedrooms 1
Dining Room Separate Dining Room
Interior
Interior Features Double Vanity, Entrance Foyer
Heating Forced Air
Cooling Central Air
Flooring Hardwood, Vinyl
Fireplaces Number 1
Fireplaces Type Family Room
Window Features None
Appliance Dishwasher, Electric Cooktop
Laundry In Bathroom
Exterior
Exterior Feature Private Front Entry, Private Rear Entry, Private Yard, Rain Gutters, Rear Stairs
Garage Drive Under Main Level, Driveway
Fence None
Pool None
Community Features Near Schools, Near Shopping, Near Trails/Greenway
Utilities Available Other
Waterfront Description None
View Trees/Woods
Roof Type Composition, Shingle
Street Surface Paved
Accessibility None
Handicap Access None
Porch Deck, Front Porch
Building
Lot Description Back Yard, Landscaped
Story Three Or More
Foundation None
Sewer Septic Tank
Water Public
Architectural Style Cape Cod
Level or Stories Three Or More
Structure Type HardiPlank Type
New Construction No
Construction Status Resale
Schools
Elementary Schools Taylor - Gwinnett
Middle Schools Creekland - Gwinnett
High Schools Collins Hill
Others
Senior Community no
Restrictions false
Tax ID R7087 080
Special Listing Condition None
Read Less

Bought with Covenant Realty
GET MORE INFORMATION





