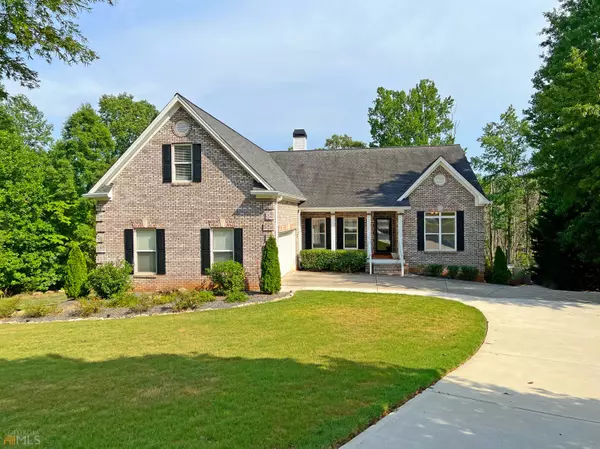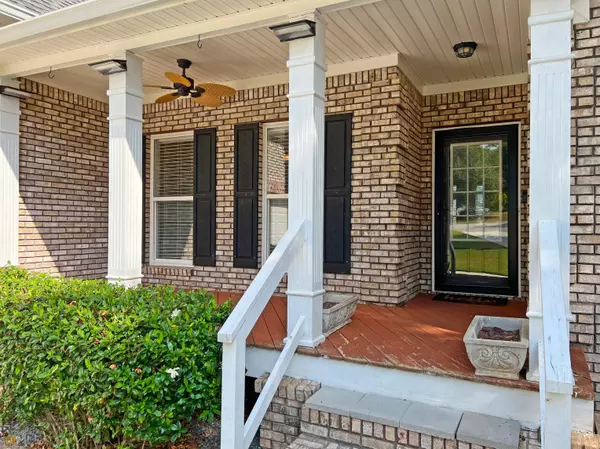For more information regarding the value of a property, please contact us for a free consultation.
48 Amberstone CT Jefferson, GA 30549
Want to know what your home might be worth? Contact us for a FREE valuation!

Our team is ready to help you sell your home for the highest possible price ASAP
Key Details
Sold Price $465,000
Property Type Single Family Home
Sub Type Single Family Residence
Listing Status Sold
Purchase Type For Sale
Square Footage 4,968 sqft
Price per Sqft $93
Subdivision Meadow Creek Farms
MLS Listing ID 10068446
Sold Date 08/30/22
Style Brick Front,Ranch,Traditional
Bedrooms 5
Full Baths 5
HOA Fees $200
HOA Y/N Yes
Originating Board Georgia MLS 2
Year Built 2002
Annual Tax Amount $3,947
Tax Year 2021
Lot Size 2.590 Acres
Acres 2.59
Lot Dimensions 2.59
Property Sub-Type Single Family Residence
Property Description
SPACIOUS BRICK FRONT RANCH HOME ON OVER 2.5 ACRES *FINISHED BASEMENT WITH IN-LAW SUITE *COVERED FRONT PORCH *NEW HVAC (2019) *OPEN CONCEPT FLOOR PLAN *HIGH VAULTED CEILING IN THE GREAT ROOM WITH FIREPLACE AND BUILT-IN BOOKCASES *FORMAL DINING ROOM WITH ARCHED ENTRY AND TRAY CEILING *OFFICE / STUDY *HARDWOOD FLOORS *KITCHEN WITH BREAKFAST BAR ISLAND, AND AN ABUNDANCE OF CABINET AND COUNTER SPACE *OVERSIZED MAIN LEVEL OWNER'S SUITE WITH HARDWOOD FLOORS AND TRAY CEILING *CUSTOM MASTER BATHROOM WITH LARGE, FULLY TILED WALK-IN SHOWER, HIS/HERS VANITIES, JETTED TUB AND ACCESS TO THE DECK *2 SECONDARY BEDROOMS ON MAIN WITH GUEST BATHROOM *UPPER LEVEL TEEN SUITE WITH BATHROOM *FINISHED TERRACE LEVEL WITH FAMILY ROOM, EXERCISE AREA, GAME ROOM, FULL KITCHEN, GUEST ENSUITE AND LAUNDRY ROOM *ENTERTAINER'S DECK AND PATIO OVERLOOK LEVEL, FENCED BACKYARD WITH TONS OF ROOM TO PLAY
Location
State GA
County Jackson
Rooms
Basement Finished Bath, Daylight, Interior Entry, Exterior Entry, Finished, Full
Dining Room Seats 12+, Separate Room
Interior
Interior Features Bookcases, Tray Ceiling(s), Vaulted Ceiling(s), High Ceilings, Double Vanity, Other, Separate Shower, Tile Bath, Walk-In Closet(s), In-Law Floorplan, Master On Main Level
Heating Electric, Central, Forced Air, Zoned
Cooling Ceiling Fan(s), Central Air, Zoned
Flooring Hardwood, Tile
Fireplaces Number 2
Fireplaces Type Family Room, Factory Built, Gas Starter
Fireplace Yes
Appliance Electric Water Heater, Dishwasher, Disposal, Microwave, Oven, Oven/Range (Combo), Stainless Steel Appliance(s)
Laundry Other
Exterior
Exterior Feature Other
Parking Features Attached, Garage, Side/Rear Entrance, Guest, Off Street
Garage Spaces 2.0
Fence Fenced, Back Yard, Privacy, Wood
Community Features Street Lights
Utilities Available Underground Utilities, Cable Available, Electricity Available, High Speed Internet, Phone Available, Sewer Available, Water Available
View Y/N No
Roof Type Composition
Total Parking Spaces 2
Garage Yes
Private Pool No
Building
Lot Description Cul-De-Sac, Level
Faces North on 85 to exit 129. Turn right onto Highway 53 and then turn left on Highway 124. Follow Highway 124 passed the Publix shopping plaza. Meadow Creek Farms is on the right. Turn right into the subdivision and then left at the end of the road.
Sewer Public Sewer
Water Public
Structure Type Brick
New Construction No
Schools
Elementary Schools Gum Springs
Middle Schools West Jackson
High Schools Jackson County
Others
HOA Fee Include Other
Tax ID 094B 025
Security Features Smoke Detector(s)
Special Listing Condition Resale
Read Less

© 2025 Georgia Multiple Listing Service. All Rights Reserved.




