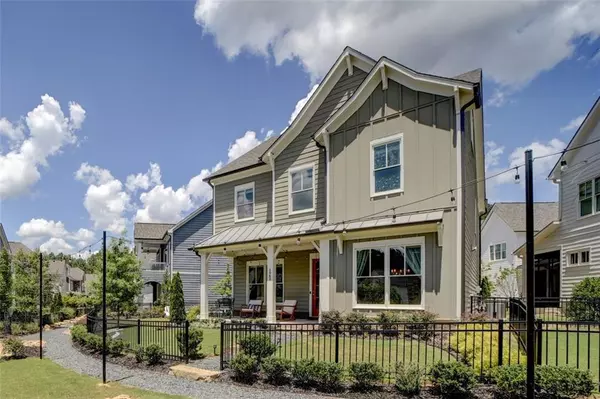For more information regarding the value of a property, please contact us for a free consultation.
1963 Pacer Trail Atlanta, GA 30318
Want to know what your home might be worth? Contact us for a FREE valuation!

Our team is ready to help you sell your home for the highest possible price ASAP
Key Details
Sold Price $775,000
Property Type Single Family Home
Sub Type Single Family Residence
Listing Status Sold
Purchase Type For Sale
Square Footage 2,746 sqft
Price per Sqft $282
Subdivision Westside Station
MLS Listing ID 7085728
Sold Date 08/31/22
Style Craftsman
Bedrooms 4
Full Baths 3
Half Baths 1
Construction Status Updated/Remodeled
HOA Fees $1,582
HOA Y/N Yes
Year Built 2019
Annual Tax Amount $8,557
Tax Year 2021
Lot Size 3,484 Sqft
Acres 0.08
Property Description
Built in 2019, this beautiful Westside Station home offers 4 large bedrooms and 3.5 baths with upgrades throughout. You will love the custom walk-in closets, hardwood floors, quartz counters, and one of the few homes in the community with its own fenced in yard. The entire home boasts an abundance of natural light and welcoming spaces on each level. As you enter the home, a covered front patio welcomes you into a large well equipped kitchen with an open floor plan looking into your dining area and living room with a fire place. On the 2nd level you will find 3 generously sized bedrooms, and you will love the owner's suite with its large custom walk-in closet. The 3rd level offers the 4th bedroom with an ensuite bathroom and bonus area. The Westside Station community offers a pool, clubhouse, park, bike/walk trails, and is so convenient to all the Westside has to offer... The Works, Scofflaw Brewing, and the Westside Reservoir is just a start.
Location
State GA
County Fulton
Lake Name None
Rooms
Bedroom Description Oversized Master, Other
Other Rooms None
Basement None
Dining Room Open Concept
Interior
Interior Features Double Vanity, Entrance Foyer, High Ceilings 10 ft Lower, High Ceilings 10 ft Main, High Ceilings 10 ft Upper, Walk-In Closet(s)
Heating Central, Natural Gas
Cooling Ceiling Fan(s), Central Air
Flooring Ceramic Tile, Hardwood
Fireplaces Number 1
Fireplaces Type Factory Built, Family Room, Gas Log, Glass Doors
Window Features Insulated Windows
Appliance Dishwasher, Disposal, Gas Cooktop, Gas Range, Microwave, Refrigerator, Self Cleaning Oven, Tankless Water Heater
Laundry Upper Level
Exterior
Exterior Feature Private Front Entry, Private Rear Entry
Garage Attached, Garage, Garage Door Opener
Garage Spaces 2.0
Fence Fenced, Front Yard
Pool None
Community Features Clubhouse, Dog Park, Homeowners Assoc, Near Shopping, Near Trails/Greenway, Playground, Pool, Sidewalks
Utilities Available Cable Available, Electricity Available, Natural Gas Available, Phone Available, Sewer Available, Water Available
Waterfront Description None
View Other
Roof Type Composition
Street Surface Paved
Accessibility None
Handicap Access None
Porch Covered, Front Porch, Patio, Rear Porch
Total Parking Spaces 2
Building
Lot Description Front Yard, Landscaped, Level
Story Three Or More
Foundation Slab
Sewer Public Sewer
Water Public
Architectural Style Craftsman
Level or Stories Three Or More
Structure Type Other
New Construction No
Construction Status Updated/Remodeled
Schools
Elementary Schools Bolton Academy
Middle Schools Willis A. Sutton
High Schools North Atlanta
Others
HOA Fee Include Maintenance Grounds, Swim/Tennis
Senior Community no
Restrictions true
Tax ID 17 0229 LL4846
Ownership Fee Simple
Acceptable Financing Cash, Conventional
Listing Terms Cash, Conventional
Special Listing Condition None
Read Less

Bought with Keller Williams Realty Atl North
GET MORE INFORMATION





