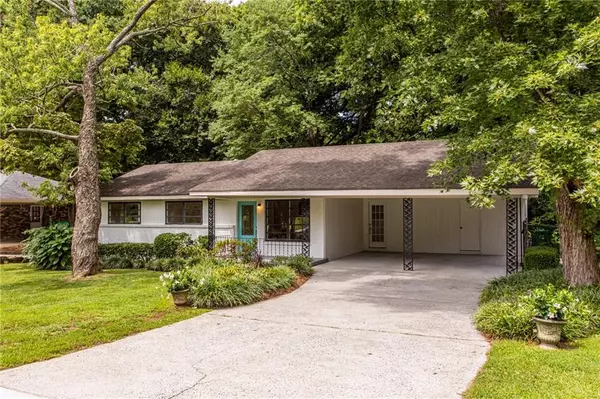For more information regarding the value of a property, please contact us for a free consultation.
2764 Spring DR SE Smyrna, GA 30080
Want to know what your home might be worth? Contact us for a FREE valuation!

Our team is ready to help you sell your home for the highest possible price ASAP
Key Details
Sold Price $425,000
Property Type Single Family Home
Sub Type Single Family Residence
Listing Status Sold
Purchase Type For Sale
Square Footage 1,888 sqft
Price per Sqft $225
Subdivision Springhill
MLS Listing ID 7090052
Sold Date 08/29/22
Style Ranch, Traditional
Bedrooms 3
Full Baths 2
Half Baths 1
Construction Status Resale
HOA Y/N No
Year Built 1960
Annual Tax Amount $255
Tax Year 2021
Lot Size 7,122 Sqft
Acres 0.1635
Property Description
This classically handsome home is nestled in bucolic Springhill between the Village Green of Smyrna and the Atlanta Battery/Truist Park, home of the Braves. The current owner's have lovingly nurtured this four-sided brick beauty since 1964, adding a great room filled with light and anchored by a masterpiece fireplace, the primary suite bathroom w/double vanity, oak hardwood floors, plus a mechanics 2-car garage with covered outdoor patio in the back corner of the yard and so much more. Larger than it looks this property is perfectly livable and in good condition with some proper, vintage features that work just fine. If contemporary is more your taste, take a look at the footprint and you'll quickly see all sorts of ways to update to your designer-hearts desire. Inside, the steps go down to a basement, again with a fireplace, and loaded with potential. Outside is a lovely covered porch off the great room, and a big, open deck on the other side of the great room. Parking includes the two car carport, and on the opposite side of the property is a ribbon drive to the garage that could easily be reclaimed for easy access. The backyard is a good size for yard games and gardening and the front yard is lovely too. Just up the street is the (biking & walking) Mountain-to-River Trail. Travel this to the east 1.3 miles to restaurants and shopping at the Battery, and join up with the Silver Comet - Cumberland Connector Trail or go west and meet up with the Concord Trail. With plenty of shopping and entertainment all around, the lovely Jonquil Park with soccer fields and play ground is just two blocks away. Don't miss the opportunity to see this rock solid, good bones, classic home.
Location
State GA
County Cobb
Lake Name None
Rooms
Bedroom Description Master on Main, Other
Other Rooms Garage(s), Shed(s)
Basement Daylight, Exterior Entry, Interior Entry, Partial
Main Level Bedrooms 3
Dining Room Separate Dining Room
Interior
Interior Features Bookcases, Double Vanity, High Speed Internet
Heating Forced Air, Natural Gas
Cooling Ceiling Fan(s), Central Air
Flooring Hardwood
Fireplaces Number 2
Fireplaces Type Basement, Family Room, Living Room, Masonry
Window Features None
Appliance Dishwasher, Gas Range, Microwave, Refrigerator
Laundry Laundry Room, Main Level
Exterior
Exterior Feature Private Front Entry, Private Rear Entry, Private Yard, Storage, Other
Garage Carport, Covered, Driveway, Garage
Garage Spaces 1.0
Fence Back Yard, Front Yard
Pool None
Community Features Near Schools, Near Shopping, Near Trails/Greenway, Park, Playground, Public Transportation, Restaurant
Utilities Available Cable Available, Electricity Available, Natural Gas Available, Phone Available, Sewer Available, Water Available
Waterfront Description None
View City, Trees/Woods
Roof Type Composition
Street Surface Asphalt
Accessibility None
Handicap Access None
Porch Covered, Deck, Front Porch, Patio, Side Porch
Total Parking Spaces 6
Building
Lot Description Back Yard, Borders US/State Park, Front Yard, Landscaped
Story One
Foundation Brick/Mortar, Slab
Sewer Public Sewer
Water Public
Architectural Style Ranch, Traditional
Level or Stories One
Structure Type Brick 4 Sides
New Construction No
Construction Status Resale
Schools
Elementary Schools Argyle
Middle Schools Campbell
High Schools Campbell
Others
Senior Community no
Restrictions false
Tax ID 17077600070
Special Listing Condition None
Read Less

Bought with Ansley Real Estate| Christie's International Real Estate
GET MORE INFORMATION





