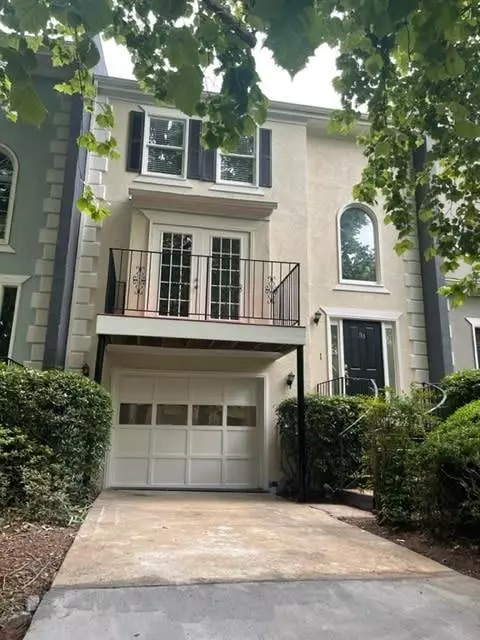For more information regarding the value of a property, please contact us for a free consultation.
53 Sycamore Decatur, GA 30030
Want to know what your home might be worth? Contact us for a FREE valuation!

Our team is ready to help you sell your home for the highest possible price ASAP
Key Details
Sold Price $520,000
Property Type Townhouse
Sub Type Townhouse
Listing Status Sold
Purchase Type For Sale
Square Footage 2,199 sqft
Price per Sqft $236
Subdivision Sycamore Station
MLS Listing ID 7058388
Sold Date 06/24/22
Style Other, Traditional
Bedrooms 4
Full Baths 3
Half Baths 1
Construction Status Resale
HOA Fees $1,800
HOA Y/N Yes
Year Built 1986
Annual Tax Amount $7,106
Tax Year 2021
Lot Size 0.300 Acres
Acres 0.3
Property Description
City of Decatur stunning Townhome located at Sycamore Station Subdivision w/City of Decatur Schools! Minutes From Decatur Square, Emory Hospital. 53 Sycamore Station is a Townhome with 4 bedrooms and 3.5 bathrooms. This Home has been fully updated. New Roof, New Heating and Cooling, New Kitchen Cabinets, Updated Bathrooms, Granite Everywhere, New Lights, New Luxury Vinyl Plank flooring (waterproof!), New Windows, New Appliances, Fresh Paint In and Out. Once you see it inside you will fell in love with this home. This Subdivision has a clubhouse and a swimming pool, which is perfect for the sweltering Georgia summers!
Location
State GA
County Dekalb
Lake Name None
Rooms
Bedroom Description Other
Other Rooms None
Basement Exterior Entry, Finished, Finished Bath, Full
Dining Room Other
Interior
Interior Features High Speed Internet, Walk-In Closet(s)
Heating Central
Cooling Central Air
Flooring Other
Fireplaces Number 1
Fireplaces Type Gas Log
Window Features None
Appliance Dishwasher, Disposal, Gas Water Heater
Laundry In Basement, Laundry Room
Exterior
Exterior Feature Balcony
Garage Drive Under Main Level, Garage, Garage Door Opener
Garage Spaces 1.0
Fence None
Pool None
Community Features Clubhouse, Homeowners Assoc, Pool
Utilities Available Electricity Available, Natural Gas Available, Phone Available, Water Available
Waterfront Description None
View City
Roof Type Composition
Street Surface Asphalt
Accessibility None
Handicap Access None
Porch Deck
Total Parking Spaces 1
Building
Lot Description Other
Story Three Or More
Foundation See Remarks
Sewer Public Sewer
Water Public
Architectural Style Other, Traditional
Level or Stories Three Or More
Structure Type Stucco, Synthetic Stucco
New Construction No
Construction Status Resale
Schools
Elementary Schools Clairemont
Middle Schools Renfroe
High Schools Decatur
Others
Senior Community no
Restrictions true
Tax ID 18 007 09 029
Ownership Fee Simple
Financing no
Special Listing Condition None
Read Less

Bought with Compass
GET MORE INFORMATION





