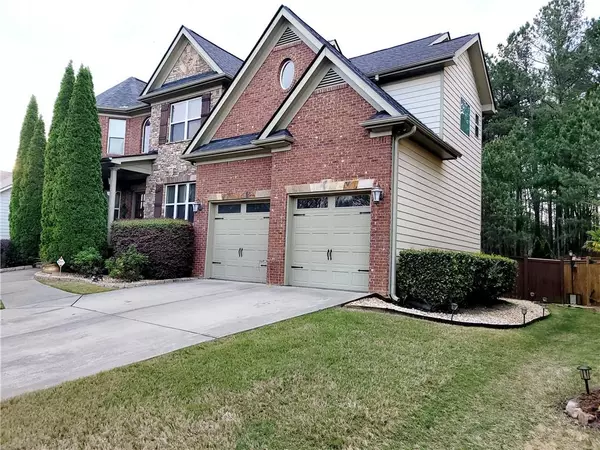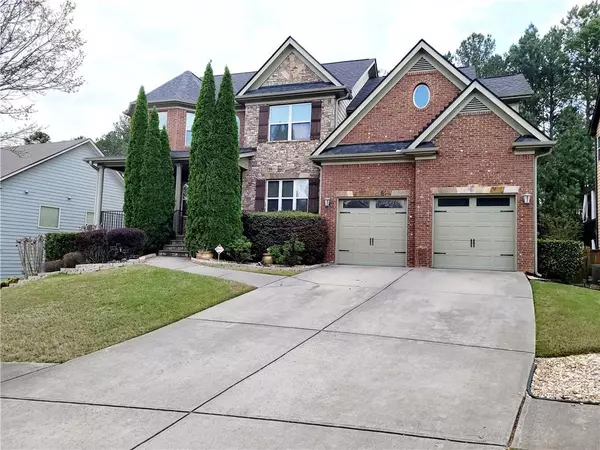For more information regarding the value of a property, please contact us for a free consultation.
3176 Dolostone WAY Dacula, GA 30019
Want to know what your home might be worth? Contact us for a FREE valuation!

Our team is ready to help you sell your home for the highest possible price ASAP
Key Details
Sold Price $546,000
Property Type Single Family Home
Sub Type Single Family Residence
Listing Status Sold
Purchase Type For Sale
Square Footage 3,514 sqft
Price per Sqft $155
Subdivision Stone Haven
MLS Listing ID 7032469
Sold Date 05/20/22
Style Traditional
Bedrooms 6
Full Baths 4
Construction Status Resale
HOA Fees $85
HOA Y/N Yes
Year Built 2007
Annual Tax Amount $5,504
Tax Year 2021
Lot Size 9,583 Sqft
Acres 0.22
Property Description
THEY DON'T BUILD THEM LIKE THIS ANYMORE!! Hurry to see this custom-built beauty with all the upgrades! Home opens to a gorgeous 2 story living area, formal living & dining, followed by a beautiful open concept great room & gourmet kitchen. The kitchen is finished beautifully with over-sized semi-circle island, stacked stone, quality SS appliances and breakfast sitting room. The upstairs features a lovely master suite with sitting area, fireplace, over-sized closet & spa bath. The basement is nearly complete featuring a spacious bedroom, full bath, living area & partially finished kitchenette. All of this along with an excellent school system. Hurry, it won't last!
Location
State GA
County Gwinnett
Lake Name None
Rooms
Bedroom Description In-Law Floorplan, Roommate Floor Plan, Split Bedroom Plan
Other Rooms None
Basement Daylight, Exterior Entry, Finished, Finished Bath, Full, Interior Entry
Main Level Bedrooms 1
Dining Room Seats 12+
Interior
Interior Features Beamed Ceilings, Bookcases, Coffered Ceiling(s), High Ceilings 10 ft Main, Tray Ceiling(s), Walk-In Closet(s)
Heating Central
Cooling Central Air
Flooring Carpet, Ceramic Tile, Hardwood
Fireplaces Number 2
Fireplaces Type Living Room, Master Bedroom
Window Features Double Pane Windows
Appliance Dishwasher, Double Oven, Gas Cooktop
Laundry Upper Level
Exterior
Exterior Feature Private Yard, Other
Garage Attached, Garage, Garage Door Opener, Garage Faces Front
Garage Spaces 2.0
Fence Back Yard, Fenced
Pool None
Community Features Clubhouse, Dog Park, Fitness Center, Pool
Utilities Available Cable Available, Electricity Available, Natural Gas Available, Phone Available, Sewer Available, Water Available
Waterfront Description None
View Other
Roof Type Shingle
Street Surface Paved
Accessibility None
Handicap Access None
Porch Covered, Enclosed, Front Porch
Total Parking Spaces 2
Building
Lot Description Back Yard, Front Yard, Landscaped, Level
Story Three Or More
Foundation None
Sewer Public Sewer
Water Public
Architectural Style Traditional
Level or Stories Three Or More
Structure Type Brick Front, Stone
New Construction No
Construction Status Resale
Schools
Elementary Schools Harbins
Middle Schools Mcconnell
High Schools Archer
Others
HOA Fee Include Maintenance Grounds, Swim/Tennis
Senior Community no
Restrictions false
Tax ID R5261 112
Acceptable Financing Cash, Conventional
Listing Terms Cash, Conventional
Special Listing Condition None
Read Less

Bought with Keller Williams Realty Atlanta Partners
GET MORE INFORMATION





