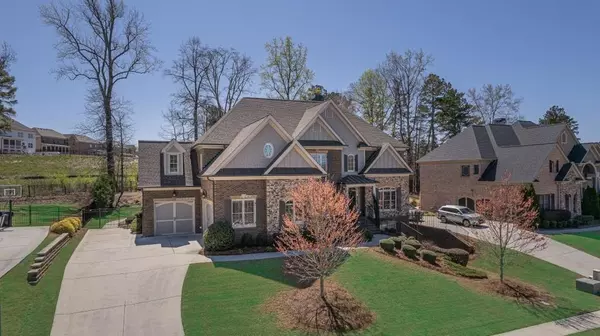For more information regarding the value of a property, please contact us for a free consultation.
2481 Walkers Glen LN Buford, GA 30519
Want to know what your home might be worth? Contact us for a FREE valuation!

Our team is ready to help you sell your home for the highest possible price ASAP
Key Details
Sold Price $875,000
Property Type Single Family Home
Sub Type Single Family Residence
Listing Status Sold
Purchase Type For Sale
Square Footage 5,876 sqft
Price per Sqft $148
Subdivision Hedgerows
MLS Listing ID 7023879
Sold Date 05/31/22
Style Traditional
Bedrooms 6
Full Baths 5
Construction Status Resale
HOA Fees $850
HOA Y/N Yes
Year Built 2007
Annual Tax Amount $7,936
Tax Year 2021
Lot Size 0.300 Acres
Acres 0.3
Property Description
Immaculate home in the Hedgerows community that boasts professionally-landscaped curb appeal and a three-car garage. This home offers a grand-sized gourmet kitchen with stainless appliances, granite counters, a large breakfast island, abundant cabinet space, and an open floor plan. The kitchen overlooks the light-filled keeping room with vaulted ceilings and a fireplace. This home boasts luxurious trim throughout. Guest bedroom and en suite bath, elegant study or office, spacious great room with coffered ceilings, and separate dining room that seats 12+ located on the main floor. Enjoy the outdoor space of this home on an expansive paver stone patio. The second floor offers a grand primary bedroom with two oversized closets and a spacious bath that features a walk-in shower with double shower heads, whirlpool tub, bountiful counter space, and a wet bar for that morning tea or coffee pick-me-up. Upstairs also offers four very large additional bedrooms and two more full bathrooms. A fully finished basement offers a full bath and the potential to add a 7th bedroom, ample sunlight, a pool table area, storage space, and additional living space-perfect for entertaining! Active swim/tennis community with all recently renovated amenities, including a basketball court, clubhouse, and new playground. Within minutes of the Mall of Georgia, I-85 Gravel Springs exit, and all the dining experiences you could imagine! This home has been rezoned for the highly sought after brand new Seckinger High School cluster for Fall 2022!
Location
State GA
County Gwinnett
Lake Name None
Rooms
Bedroom Description Oversized Master, Roommate Floor Plan
Other Rooms None
Basement Daylight, Finished, Finished Bath, Full, Interior Entry
Main Level Bedrooms 1
Dining Room Seats 12+, Separate Dining Room
Interior
Interior Features Coffered Ceiling(s), Disappearing Attic Stairs, Double Vanity, Entrance Foyer, Entrance Foyer 2 Story, High Ceilings 10 ft Main, Tray Ceiling(s), Wet Bar
Heating Central, Forced Air
Cooling Ceiling Fan(s), Central Air
Flooring Carpet, Ceramic Tile, Hardwood
Fireplaces Number 2
Fireplaces Type Gas Log, Gas Starter, Great Room, Keeping Room
Window Features Insulated Windows
Appliance Dishwasher, Disposal, Double Oven, Gas Cooktop, Gas Water Heater, Microwave, Range Hood, Tankless Water Heater
Laundry Laundry Room, Main Level
Exterior
Exterior Feature Private Front Entry, Private Rear Entry, Private Yard
Garage Attached, Garage, Garage Faces Front, Garage Faces Side, Kitchen Level
Garage Spaces 3.0
Fence Back Yard
Pool None
Community Features Clubhouse, Playground, Pool, Tennis Court(s)
Utilities Available Cable Available, Electricity Available, Natural Gas Available, Sewer Available, Underground Utilities, Water Available
Waterfront Description None
View Trees/Woods, Other
Roof Type Composition
Street Surface Paved
Accessibility None
Handicap Access None
Porch Patio
Total Parking Spaces 3
Building
Lot Description Back Yard, Landscaped, Private
Story Three Or More
Foundation Slab
Sewer Public Sewer
Water Public
Architectural Style Traditional
Level or Stories Three Or More
Structure Type Brick 3 Sides, Cement Siding
New Construction No
Construction Status Resale
Schools
Elementary Schools Patrick
Middle Schools Jones
High Schools Gwinnett - Other
Others
HOA Fee Include Swim/Tennis
Senior Community no
Restrictions false
Tax ID R7179 254
Ownership Fee Simple
Acceptable Financing Cash, Conventional
Listing Terms Cash, Conventional
Financing no
Special Listing Condition None
Read Less

Bought with Harry Norman Realtors
GET MORE INFORMATION





