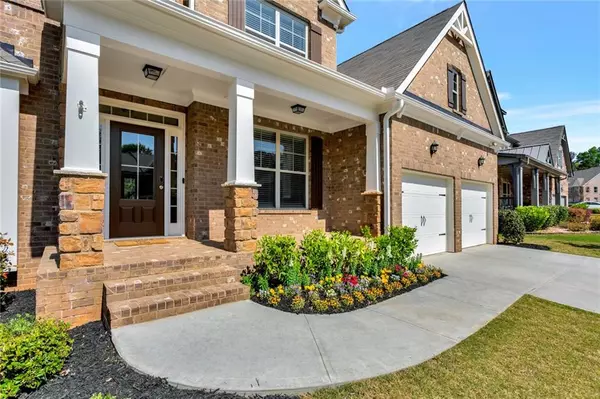For more information regarding the value of a property, please contact us for a free consultation.
4170 Secret Shoals WAY Buford, GA 30518
Want to know what your home might be worth? Contact us for a FREE valuation!

Our team is ready to help you sell your home for the highest possible price ASAP
Key Details
Sold Price $752,500
Property Type Single Family Home
Sub Type Single Family Residence
Listing Status Sold
Purchase Type For Sale
Square Footage 3,902 sqft
Price per Sqft $192
Subdivision Whispering Creeks
MLS Listing ID 7037557
Sold Date 05/31/22
Style Contemporary/Modern
Bedrooms 5
Full Baths 4
Construction Status Resale
HOA Fees $850
HOA Y/N Yes
Year Built 2016
Annual Tax Amount $2,814
Tax Year 2021
Lot Size 10,890 Sqft
Acres 0.25
Property Description
Fall in love with living in Buford in this amazing 5 bed 4 bath home just minutes away from shopping, dining and schools. This home is nestled in the Whispering Creeks subdivision and is perfect for the enjoyment of spending time at home. The open concept main level includes kitchen, dining area and Grand room with ample space for entertaining, or simply enjoying life. Located in the Buford school district, this is a beautiful home in move in ready condition. The beautiful kitchen is finished with white quartz countertops, the elegant contrast of wood finish cabinets, subway tile backsplash, and stainless steel appliances. Hardwood flooring throughout the common area allow for durability and elegance. Allow your own design ideas to create the perfect livable space in the unfinished full basement and make this a home specific to your own great taste. Don't wait to check out the full 3D Matterport Virtual tour of this property and fall in love with this amazing layout prior to setting foot on the property. (Link in Virtual Tour)
Location
State GA
County Gwinnett
Lake Name None
Rooms
Bedroom Description Oversized Master, Split Bedroom Plan
Other Rooms None
Basement Bath/Stubbed, Exterior Entry, Full, Interior Entry, Unfinished
Main Level Bedrooms 1
Dining Room Separate Dining Room
Interior
Interior Features Bookcases, Coffered Ceiling(s), Disappearing Attic Stairs, Double Vanity, Entrance Foyer, High Ceilings 9 ft Main, High Ceilings 9 ft Upper, High Speed Internet, Tray Ceiling(s), Vaulted Ceiling(s), Walk-In Closet(s)
Heating Central, Natural Gas
Cooling Ceiling Fan(s), Central Air
Flooring Carpet, Hardwood, Stone
Fireplaces Number 1
Fireplaces Type Gas Log, Great Room
Window Features Double Pane Windows, Insulated Windows
Appliance Dishwasher, Disposal, Double Oven, Electric Oven, Gas Cooktop, Gas Water Heater, Microwave, Refrigerator
Laundry Laundry Room, Upper Level
Exterior
Exterior Feature Private Front Entry, Private Yard
Garage Attached, Driveway, Garage, Garage Door Opener, Garage Faces Front, Kitchen Level, Level Driveway
Garage Spaces 2.0
Fence Back Yard, Fenced, Privacy, Wood
Pool In Ground
Community Features Homeowners Assoc, Near Schools, Near Shopping, Near Trails/Greenway, Playground, Pool, Sidewalks, Street Lights
Utilities Available Cable Available, Electricity Available, Natural Gas Available, Phone Available, Sewer Available, Underground Utilities, Water Available
Waterfront Description None
View Trees/Woods
Roof Type Ridge Vents, Shingle
Street Surface Asphalt
Accessibility None
Handicap Access None
Porch Deck, Front Porch
Total Parking Spaces 2
Private Pool false
Building
Lot Description Back Yard, Front Yard, Landscaped, Sloped
Story Three Or More
Foundation Concrete Perimeter
Sewer Public Sewer
Water Public
Architectural Style Contemporary/Modern
Level or Stories Three Or More
Structure Type Brick 3 Sides, Fiber Cement
New Construction No
Construction Status Resale
Schools
Elementary Schools Buford
Middle Schools Buford
High Schools Buford
Others
HOA Fee Include Reserve Fund, Swim/Tennis
Senior Community no
Restrictions false
Tax ID R7261 305
Acceptable Financing Cash, Conventional
Listing Terms Cash, Conventional
Special Listing Condition None
Read Less

Bought with Singh Realty, LLC
GET MORE INFORMATION





