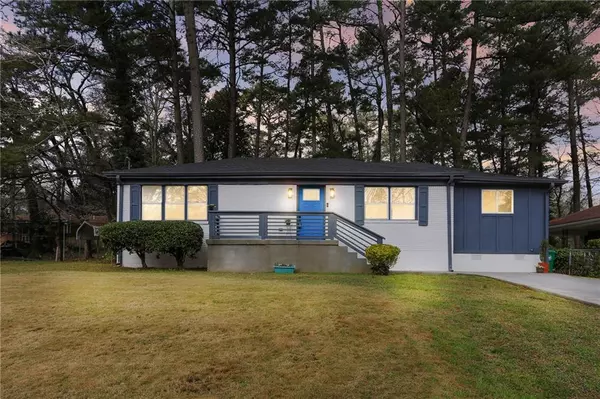For more information regarding the value of a property, please contact us for a free consultation.
2105 Holly Hill DR Decatur, GA 30032
Want to know what your home might be worth? Contact us for a FREE valuation!

Our team is ready to help you sell your home for the highest possible price ASAP
Key Details
Sold Price $346,200
Property Type Single Family Home
Sub Type Single Family Residence
Listing Status Sold
Purchase Type For Sale
Square Footage 1,275 sqft
Price per Sqft $271
Subdivision Woodland Acres
MLS Listing ID 7012431
Sold Date 04/25/22
Style Ranch
Bedrooms 3
Full Baths 2
Construction Status Resale
HOA Y/N No
Year Built 1952
Annual Tax Amount $4,040
Tax Year 2021
Lot Size 8,712 Sqft
Acres 0.2
Property Description
Fully updated and remodeled in 2019, everything is new - roof, appliances, countertops, paint, hardware, fixtures, HVAC, windows, doors. It is truly move-in ready with Nest thermostat, Washer and Dryer included. This 3 bedroom, 2 bath Brick Ranch Home is East-Facing and has a Mid-Century Modern feel to the architectural style. The kitchen has Stainless Appliances and bright white cabinetry with quartz countertops. Dark hardwood flooring runs throughout the kitchen, living room, hallways and bedrooms. Your large primary suite has a Walk-In Closet and large, serene En-Suite Bath, featuring updated herringbone tile flooring, Soaking Tub, Custom-Tiled Standing Shower, Dual Vanities and White Built-In Storage Cabinetry. The 2 Additional Bedrooms and updated 2nd Bathroom are on the opposite side of the house as the Primary Suite to comprise a classic split floor plan. Laundry in hallway leading out to back porch and Fenced Yard. Convenient to 285 and I-20, Decatur Square, Emory University, CDC, East Lake Golf Club, and all the restaurants, shopping and attractions of near-by Old Fourth Ward, Midtown and Virginia Highland. Enjoy area favorite places for food and drinks like Poor Hendrix and Lake & Oak Neighborhood BBQ.
Location
State GA
County Dekalb
Lake Name None
Rooms
Bedroom Description Master on Main, Roommate Floor Plan
Other Rooms None
Basement Crawl Space
Main Level Bedrooms 3
Dining Room None
Interior
Interior Features High Ceilings 9 ft Main, Vaulted Ceiling(s), Walk-In Closet(s)
Heating Central
Cooling Central Air
Flooring Hardwood, Other
Fireplaces Type None
Window Features Double Pane Windows
Appliance Dishwasher, Dryer, Gas Range, Refrigerator, Washer
Laundry In Hall
Exterior
Exterior Feature Private Yard, Rear Stairs
Garage Driveway
Fence Back Yard
Pool None
Community Features Near Beltline, Near Marta, Near Schools, Near Shopping, Near Trails/Greenway, Public Transportation
Utilities Available Electricity Available, Natural Gas Available, Sewer Available, Water Available
Waterfront Description None
View Other
Roof Type Composition
Street Surface Asphalt
Accessibility None
Handicap Access None
Porch Front Porch, Rear Porch
Total Parking Spaces 2
Building
Lot Description Back Yard, Front Yard
Story One
Foundation See Remarks
Sewer Public Sewer
Water Public
Architectural Style Ranch
Level or Stories One
Structure Type Brick 3 Sides
New Construction No
Construction Status Resale
Schools
Elementary Schools Toney
Middle Schools Columbia - Dekalb
High Schools Columbia
Others
Senior Community no
Restrictions false
Tax ID 15 152 06 026
Special Listing Condition None
Read Less

Bought with Opendoor Brokerage, LLC
GET MORE INFORMATION





