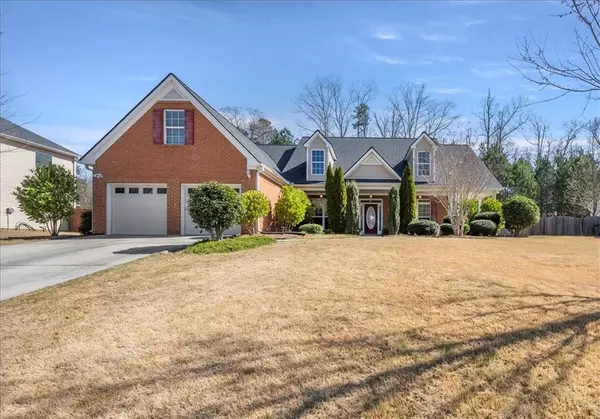For more information regarding the value of a property, please contact us for a free consultation.
2464 Mitford CT Dacula, GA 30019
Want to know what your home might be worth? Contact us for a FREE valuation!

Our team is ready to help you sell your home for the highest possible price ASAP
Key Details
Sold Price $410,000
Property Type Single Family Home
Sub Type Single Family Residence
Listing Status Sold
Purchase Type For Sale
Square Footage 2,266 sqft
Price per Sqft $180
Subdivision Wolf Creek
MLS Listing ID 7020743
Sold Date 04/15/22
Style Ranch
Bedrooms 3
Full Baths 2
Half Baths 1
Construction Status Resale
HOA Fees $396
HOA Y/N Yes
Year Built 2006
Annual Tax Amount $3,758
Tax Year 2021
Lot Size 0.540 Acres
Acres 0.54
Property Description
Beautifully maintained three bedroom, two and a half bathroom ranch with private bonus room upstairs! Enter through the front door to a gorgeous open floor plan. Warm and inviting kitchen with eat in space overlooks a large family room with beautiful brick fireplace. Master suite features private entrance and patio with large bathroom and lots of closet space. Two additional bedrooms on the main level share a full bathroom. Upstairs is a large bonus room - can be designated as a fourth bedroom or guest room or a completely private home office space. Off of the kitchen is a beautiful fenced in backyard and patio. Beyond the fenced in space is a lovely raised garden filled with blueberries, blackberries, strawberries, and watermelon plants, apple trees and a variety of beautiful flowers. This home enjoys all of the perks and amenities of the Wolf Creek subdivision and home owners association. Conveniently located with easy access to both Sugarloaf Parkway and Highway 316.
Location
State GA
County Gwinnett
Lake Name None
Rooms
Bedroom Description Master on Main
Other Rooms None
Basement None
Main Level Bedrooms 3
Dining Room Separate Dining Room
Interior
Interior Features Disappearing Attic Stairs, Double Vanity, Entrance Foyer, High Ceilings 10 ft Main
Heating Central
Cooling Central Air
Flooring Carpet, Hardwood
Fireplaces Number 1
Fireplaces Type Gas Starter, Living Room, Masonry
Window Features None
Appliance Dishwasher, Disposal, Electric Cooktop, Electric Oven, Microwave
Laundry In Hall, Main Level
Exterior
Exterior Feature Garden
Garage Driveway, Garage, Garage Faces Front
Garage Spaces 2.0
Fence Back Yard, Wood
Pool None
Community Features Homeowners Assoc, Playground, Pool, Street Lights, Tennis Court(s)
Utilities Available Cable Available, Electricity Available, Natural Gas Available, Phone Available, Sewer Available, Water Available
Waterfront Description None
View Rural
Roof Type Shingle
Street Surface Asphalt
Accessibility None
Handicap Access None
Porch Covered, Front Porch, Wrap Around
Total Parking Spaces 2
Building
Lot Description Back Yard, Front Yard
Story Two
Foundation Slab
Sewer Public Sewer
Water Public
Architectural Style Ranch
Level or Stories Two
Structure Type Brick Front
New Construction No
Construction Status Resale
Schools
Elementary Schools Alcova
Middle Schools Dacula
High Schools Dacula
Others
Senior Community no
Restrictions false
Tax ID R5268 138
Special Listing Condition None
Read Less

Bought with Keller Williams Realty Metro Atl
GET MORE INFORMATION





