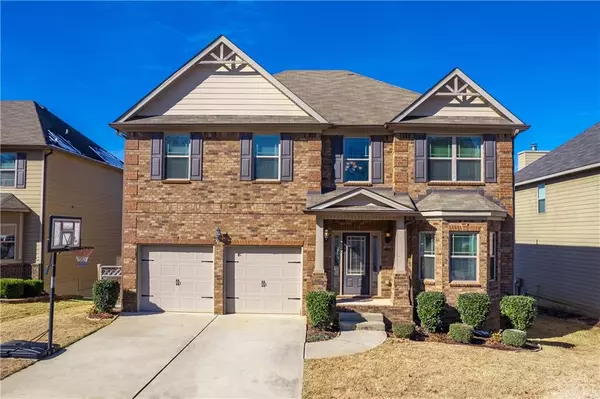For more information regarding the value of a property, please contact us for a free consultation.
1386 Clarecastle LN Buford, GA 30519
Want to know what your home might be worth? Contact us for a FREE valuation!

Our team is ready to help you sell your home for the highest possible price ASAP
Key Details
Sold Price $485,000
Property Type Single Family Home
Sub Type Single Family Residence
Listing Status Sold
Purchase Type For Sale
Square Footage 2,705 sqft
Price per Sqft $179
Subdivision Westleigh
MLS Listing ID 6991256
Sold Date 02/28/22
Style Traditional
Bedrooms 4
Full Baths 2
Half Baths 1
Construction Status Resale
HOA Fees $250
HOA Y/N Yes
Year Built 2012
Annual Tax Amount $4,414
Tax Year 2021
Lot Size 7,840 Sqft
Acres 0.18
Property Description
Exceptionally-maintained, one-owner home in New Seckinger High School cluster (opening Aug 2022) with modern touches and room for everyone! Enjoy working from home in the private main floor office with french doors, bay window and smart lighting features. The formal dining room with custom shelves is currently being used as a classroom. The large and bright kitchen with island is the heart of the home, featuring granite countertops, tile backsplash, stainless steel appliances, ample storage & counter space for cooking. The warm & inviting great room off the kitchen features a wood-burning stone fireplace that has NEVER been used. The main floor powder room has been updated for guests. A large, extended deck for entertaining is right off the kitchen and has stairs leading to the level backyard. Upstairs is an oversized master suite with an angled tray ceiling, ensuite with double vanity, private water closet, garden tub, separate shower and spacious walk-in closet. The upstairs is complete with a laundry room, generous sized secondary bedrooms with vaulted ceilings and a semi-private bathroom with separate vanities, ideal for sharing. The unfinished daylight basement is already stubbed for a bathroom and ready for your finishing touches. Located in a quiet neighborhood within walking distance to Gwinnett Environmental & Heritage Center, Walking/Biking/Hiking Trails and Treetop Quest. Close to shopping, dining and entertainment, including Lake Lanier, Mall of Georgia, Gwinnett Stripers and the all-new Exchange @ Gwinnett (Top Golf, Andretti's Carting & Games, Sprouts Farmers Market, Food Hall & more). Easy commute in any direction with quick access to I-985, I-85, State Rd 20 & Satellite Blvd! Do not miss out on the opportunity to own this beautiful home!
Location
State GA
County Gwinnett
Lake Name None
Rooms
Bedroom Description Oversized Master
Other Rooms None
Basement Bath/Stubbed, Daylight, Exterior Entry, Full, Interior Entry, Unfinished
Dining Room Separate Dining Room
Interior
Interior Features Coffered Ceiling(s), Disappearing Attic Stairs, Double Vanity, Entrance Foyer 2 Story, High Ceilings 9 ft Lower, High Ceilings 9 ft Upper, Tray Ceiling(s), Vaulted Ceiling(s), Walk-In Closet(s)
Heating Heat Pump
Cooling Ceiling Fan(s), Heat Pump
Flooring Carpet, Ceramic Tile, Hardwood
Fireplaces Number 1
Fireplaces Type Family Room, Great Room
Window Features Insulated Windows
Appliance Dishwasher, Disposal, Electric Range, Electric Water Heater, Microwave, Self Cleaning Oven
Laundry In Hall, Laundry Room, Upper Level
Exterior
Exterior Feature Rear Stairs
Garage Driveway, Garage, Garage Door Opener, Garage Faces Front, Kitchen Level, Level Driveway
Garage Spaces 2.0
Fence None
Pool None
Community Features Homeowners Assoc, Near Shopping, Near Trails/Greenway, Sidewalks, Street Lights
Utilities Available Cable Available, Electricity Available, Phone Available, Sewer Available, Underground Utilities, Water Available
Waterfront Description None
View Other
Roof Type Composition
Street Surface None
Accessibility None
Handicap Access None
Porch Deck, Front Porch
Total Parking Spaces 2
Building
Lot Description Back Yard, Front Yard, Landscaped, Level, Sloped
Story Two
Foundation Concrete Perimeter
Sewer Public Sewer
Water Public
Architectural Style Traditional
Level or Stories Two
Structure Type Brick Front, HardiPlank Type
New Construction No
Construction Status Resale
Schools
Elementary Schools Patrick
Middle Schools Twin Rivers
High Schools Mountain View
Others
HOA Fee Include Maintenance Grounds
Senior Community no
Restrictions false
Tax ID R7188 915
Special Listing Condition None
Read Less

Bought with Keller Williams North Atlanta
GET MORE INFORMATION





