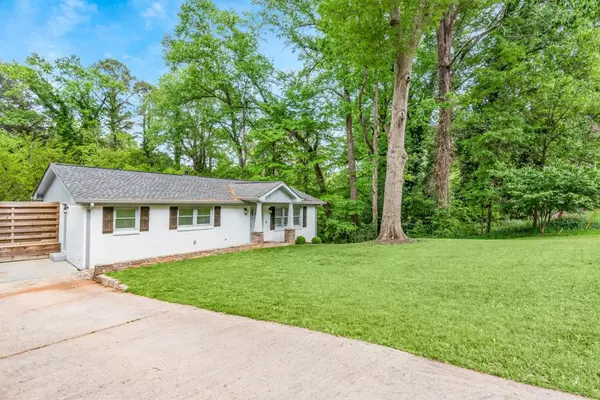For more information regarding the value of a property, please contact us for a free consultation.
2134 Mark TRL Decatur, GA 30032
Want to know what your home might be worth? Contact us for a FREE valuation!

Our team is ready to help you sell your home for the highest possible price ASAP
Key Details
Sold Price $440,000
Property Type Single Family Home
Sub Type Single Family Residence
Listing Status Sold
Purchase Type For Sale
Square Footage 2,418 sqft
Price per Sqft $181
Subdivision Greystone Park
MLS Listing ID 6877059
Sold Date 06/14/21
Style Ranch
Bedrooms 4
Full Baths 3
Half Baths 1
Construction Status Resale
HOA Y/N No
Originating Board FMLS API
Year Built 1970
Annual Tax Amount $3,672
Tax Year 2020
Lot Size 0.300 Acres
Acres 0.3
Property Description
Beautifully updated ranch on a finished basement with an absolutely fabulous backyard, truly made for entertaining. This charming brick home is filled with wonderful details throughout, that deliver wow moments you will love. The main level is open concept, and features a coffered ceiling in the living room, a chic dining area, and a tastefully contemporary open stair railing leading to the lower level. An updated chef's kitchen with granite countertops, stainless steel appliances, and ample cabinet space make dinner parties a breeze. The owner's suite on the main level has a spacious bathroom with double vanity, a partially enclosed bedroom or office, and another bedroom with a full bath. The terrace level has a second owner's suite with a very spacious walk-in closet, and large spa-like bathroom featuring a double vanity, a tub, and a stand-up shower. A large bonus room, with a powder room, and an adorable laundry room round out the terrace level. The outdoor area in back has several levels of entertaining space, including a huge deck, a grill area, and a large backyard. The house is just a short distance away from East Atlanta Village, Decatur Square, and more!
Location
State GA
County Dekalb
Area 52 - Dekalb-West
Lake Name None
Rooms
Bedroom Description In-Law Floorplan, Master on Main, Split Bedroom Plan
Other Rooms None
Basement Daylight, Exterior Entry, Finished, Finished Bath, Full, Interior Entry
Main Level Bedrooms 3
Dining Room Separate Dining Room
Interior
Interior Features Coffered Ceiling(s), Entrance Foyer, High Ceilings 10 ft Main, High Speed Internet, Tray Ceiling(s), Walk-In Closet(s)
Heating Forced Air, Natural Gas
Cooling Ceiling Fan(s), Central Air, Zoned
Flooring Hardwood
Fireplaces Type None
Window Features Insulated Windows
Appliance Dishwasher, Disposal, Dryer, Gas Oven, Gas Range, Microwave, Refrigerator, Washer
Laundry In Basement, Laundry Room, Mud Room
Exterior
Exterior Feature Garden, Private Yard
Garage Driveway, Kitchen Level, Level Driveway
Fence Fenced, Wood
Pool None
Community Features Near Schools, Park, Sidewalks, Street Lights
Utilities Available Cable Available, Electricity Available, Natural Gas Available, Phone Available, Sewer Available, Underground Utilities, Water Available
Waterfront Description None
View Other
Roof Type Composition
Street Surface Paved
Accessibility None
Handicap Access None
Porch Deck, Front Porch, Patio
Total Parking Spaces 2
Building
Lot Description Back Yard, Landscaped, Level, Private
Story One
Sewer Public Sewer
Water Public
Architectural Style Ranch
Level or Stories One
Structure Type Brick 4 Sides
New Construction No
Construction Status Resale
Schools
Elementary Schools Ronald E Mcnair Discover Learning Acad
Middle Schools Mcnair - Dekalb
High Schools Mcnair
Others
Senior Community no
Restrictions false
Tax ID 15 149 04 079
Ownership Fee Simple
Financing no
Special Listing Condition None
Read Less

Bought with RE/MAX Metro Atlanta Cityside
GET MORE INFORMATION





