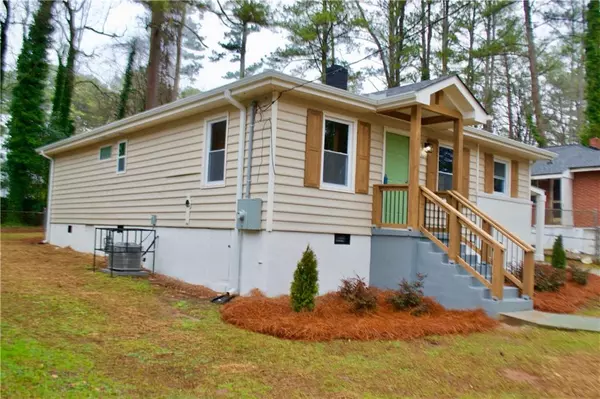For more information regarding the value of a property, please contact us for a free consultation.
2914 Lowrance DR Decatur, GA 30033
Want to know what your home might be worth? Contact us for a FREE valuation!

Our team is ready to help you sell your home for the highest possible price ASAP
Key Details
Sold Price $350,000
Property Type Single Family Home
Sub Type Single Family Residence
Listing Status Sold
Purchase Type For Sale
Square Footage 1,455 sqft
Price per Sqft $240
Subdivision Valley Brook Manor
MLS Listing ID 6855115
Sold Date 04/05/21
Style Craftsman, Ranch, Traditional
Bedrooms 3
Full Baths 2
Construction Status Resale
HOA Y/N No
Originating Board FMLS API
Year Built 1952
Annual Tax Amount $3,317
Tax Year 2020
Lot Size 8,712 Sqft
Acres 0.2
Property Description
Completely Renovated-This is a very nice home and is close to I285 and it is in the center of lots of retail development including; Sprouts, Fresh Market, Starbucks, and many other restaurants and retail stores. Close to Emory and Downtown Atlanta. The addition includes an oversized 3rd bedroom 12X15, a remodeled master suite with luxury bath with double vanities, walk-in closet, custom shelving for linens. The Features include; roof, all new plumbing in/under the house, electric, windows. All new kitchen features stainless appliances, granite countertops, granite bathroom vanities, laminate flooring throughout, new granite oversized shower in master, new cabinets throughout, Paint, front gable overhang, gutters, landscaping, plumbing fixtures, lighting.
Closed Houses/comps--2929 Lowrance Drive closed 1/29/21 $407,000--2967 Lowrance drive closed 9/20/21 $360,000--The house next door to the right is currently being renovated.
Location
State GA
County Dekalb
Area 52 - Dekalb-West
Lake Name None
Rooms
Bedroom Description Master on Main, Oversized Master, Split Bedroom Plan
Other Rooms None
Basement Crawl Space, Exterior Entry
Main Level Bedrooms 3
Dining Room Great Room, Other
Interior
Interior Features Entrance Foyer, Walk-In Closet(s)
Heating Central, Natural Gas
Cooling Ceiling Fan(s), Central Air
Fireplaces Type None
Window Features Insulated Windows
Appliance Dishwasher, Electric Cooktop, Electric Oven, Electric Range, Gas Water Heater, Microwave, Refrigerator
Laundry In Hall, Main Level
Exterior
Exterior Feature Private Rear Entry, Private Yard
Garage Carport
Fence Back Yard, Chain Link
Pool None
Community Features None
Utilities Available Cable Available, Electricity Available, Natural Gas Available, Phone Available, Sewer Available, Water Available
Waterfront Description None
View Other
Roof Type Composition
Street Surface Asphalt
Accessibility None
Handicap Access None
Porch Patio
Total Parking Spaces 1
Building
Lot Description Landscaped, Level, Private, Wooded
Story One
Sewer Public Sewer
Water Public
Architectural Style Craftsman, Ranch, Traditional
Level or Stories One
Structure Type Brick Front, Vinyl Siding
New Construction No
Construction Status Resale
Schools
Elementary Schools Mclendon
Middle Schools Druid Hills
High Schools Druid Hills
Others
Senior Community no
Restrictions false
Tax ID 18 064 01 038
Ownership Fee Simple
Financing no
Special Listing Condition None
Read Less

Bought with Atlanta Intown Real Estate Services
GET MORE INFORMATION





