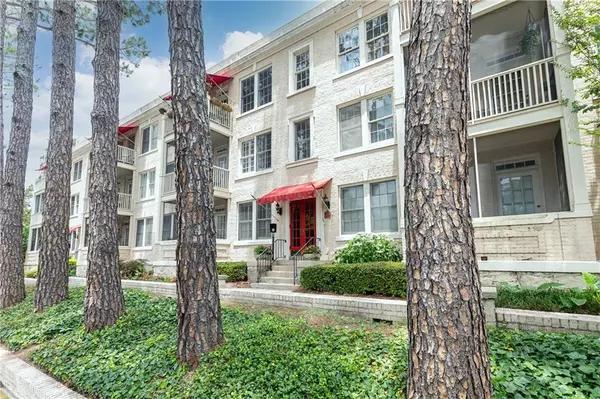For more information regarding the value of a property, please contact us for a free consultation.
2214 Peachtree RD NW #A3 Atlanta, GA 30309
Want to know what your home might be worth? Contact us for a FREE valuation!

Our team is ready to help you sell your home for the highest possible price ASAP
Key Details
Sold Price $233,000
Property Type Condo
Sub Type Condominium
Listing Status Sold
Purchase Type For Sale
Square Footage 1,151 sqft
Price per Sqft $202
Subdivision Peachtree Commons
MLS Listing ID 6929171
Sold Date 09/21/21
Style Mid-Rise (up to 5 stories), Traditional
Bedrooms 2
Full Baths 1
Construction Status Resale
HOA Fees $415
HOA Y/N Yes
Originating Board FMLS API
Year Built 1938
Annual Tax Amount $2,062
Tax Year 2020
Lot Size 1,149 Sqft
Acres 0.0264
Property Description
This Historic Registry building exudes character and charm. As you walk in, you'll see the common areas of the building have just been updated with paint and carpet. When you reach the second floor unit, you'll notice the high ceilings, recently painted walls and the light/ bright feel to the condo. This move in ready unit has an open feel throughout the living space, plus a great screen porch to enjoy the neighborhood. The grounds of Peachtree Commons are beautifully landscaped, has a roof that is <1 year old, and a pond and fire pit for the residents to enjoy. This premier location has some additional benefits within close proximity: Beltline access, Bobby Jones golf course, restaurants, parks, great schools and a weekly farmers market. Be sure to see this delightful unit for yourself.
Location
State GA
County Fulton
Area 21 - Atlanta North
Lake Name None
Rooms
Bedroom Description Master on Main
Other Rooms None
Basement None
Main Level Bedrooms 2
Dining Room Open Concept, Separate Dining Room
Interior
Interior Features High Ceilings 9 ft Main
Heating Natural Gas
Cooling Central Air
Flooring Ceramic Tile, Hardwood
Fireplaces Type None
Window Features Shutters
Appliance Dishwasher, Disposal, Dryer, Electric Range, Microwave, Refrigerator, Washer
Laundry In Kitchen
Exterior
Exterior Feature Balcony, Courtyard, Garden
Garage On Street, Parking Lot
Fence None
Pool None
Community Features Homeowners Assoc, Near Beltline, Near Marta, Near Schools, Near Shopping, Restaurant, Sidewalks
Utilities Available Cable Available, Electricity Available, Natural Gas Available, Phone Available, Sewer Available, Water Available
View City
Roof Type Composition
Street Surface Asphalt
Accessibility None
Handicap Access None
Porch Covered, Screened
Building
Lot Description Landscaped
Story One
Sewer Public Sewer
Water Public
Architectural Style Mid-Rise (up to 5 stories), Traditional
Level or Stories One
Structure Type Brick 4 Sides
New Construction No
Construction Status Resale
Schools
Elementary Schools E. Rivers
Middle Schools Willis A. Sutton
High Schools North Atlanta
Others
HOA Fee Include Cable TV, Gas, Maintenance Structure, Maintenance Grounds, Trash, Water
Senior Community no
Restrictions true
Tax ID 17 011100140038
Ownership Fee Simple
Financing no
Special Listing Condition None
Read Less

Bought with Harry Norman Realtors
GET MORE INFORMATION





