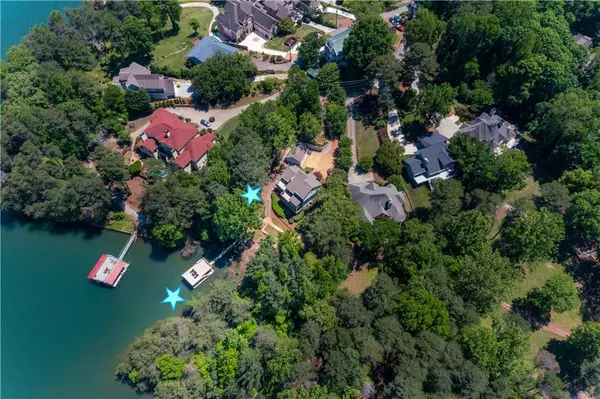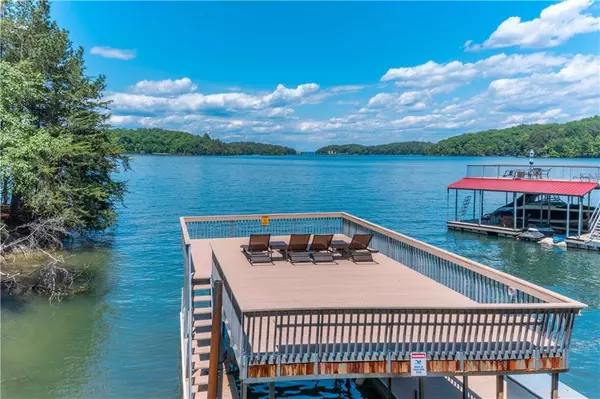For more information regarding the value of a property, please contact us for a free consultation.
6405 Lakeview DR Buford, GA 30518
Want to know what your home might be worth? Contact us for a FREE valuation!

Our team is ready to help you sell your home for the highest possible price ASAP
Key Details
Sold Price $1,250,000
Property Type Single Family Home
Sub Type Single Family Residence
Listing Status Sold
Purchase Type For Sale
Square Footage 3,832 sqft
Price per Sqft $326
Subdivision Brogdon-Garrett
MLS Listing ID 6882418
Sold Date 08/30/21
Style Other
Bedrooms 3
Full Baths 3
Half Baths 1
Construction Status Resale
HOA Y/N No
Originating Board FMLS API
Year Built 1984
Annual Tax Amount $8,997
Tax Year 2020
Lot Size 0.610 Acres
Acres 0.61
Property Sub-Type Single Family Residence
Property Description
YEAR ROUND PANORAMIC BIG WATER VIEWS! SOAK IN SUNRISES & SUNSETS FROM EVERY BACK WINDOW, DOOR & DECKS! Once in a lifetime South End setting! Captain your boat across the channel to Lake Lanier Islands Legacy Lodge & Golf, Margaritaville's Beach & Water Park and the LandShark Bar & Grill! Primary Bdrm Suite conveniently on Main Floor. Jaws drop beginning in the vaulted fireside Grt Rm. 2020 Professionally Inspired Kit Reno! Wolf® 6 burner range, Miele® DW, Dual Zone French Door Beverage Cooler complimented by on trend white cabinetry, granite, lg format subway tile + Acacia wood flooring. Dining Al Fresco is a breeze on the screened porch. Unwind from your day on the water in the relaxing Primary Bdrm Suite w/ fipl. Doors open outside for lounging on the deck. Primary Bath includes an exquisite furniture quality vanity from Restoration Hardware®, a spacious walk-in shower w/ frameless door & WIC. The VIEWS continue upstairs! Spacious Bdrms & Hall bath w/ Restoration Hardware® vanity, plank tile floor, tub/shower with frameless glass enclosure delights. Your Lake Haven continues in the Terrace Level Fam/Media Rm w/ stacked stone fplc. Grab a drink at the wet bar, play pool in the Billiards Rm, Poker in the Gaming Area or stream on 1 of 2 TV's. Updated 3rd Full Bath + Bdrm w private deck and porch swing. 1475 Sq Ft of outdoor decks! Gazebo! Private Beach! Single slip Dock w Party Deck! 2019-NEW HVAC's & Water Heater, 2017 - Roof, 2020 - Gutter Guards, NEW Ext & Int Paint, Composite Decking on Front Porch, Windows Replaced, Updated Lights, Fans, 12 tons of river rock added to landscape!
Location
State GA
County Hall
Area 265 - Hall County
Lake Name Lanier
Rooms
Bedroom Description Master on Main, Split Bedroom Plan
Other Rooms Garage(s), Gazebo
Basement Daylight, Exterior Entry, Finished, Finished Bath, Full, Interior Entry
Main Level Bedrooms 1
Dining Room Other
Interior
Interior Features Beamed Ceilings, Cathedral Ceiling(s), Double Vanity, Entrance Foyer 2 Story, High Ceilings 10 ft Lower, High Speed Internet, Low Flow Plumbing Fixtures, Walk-In Closet(s), Wet Bar
Heating Central, Forced Air, Propane
Cooling Central Air, Zoned
Flooring Carpet, Ceramic Tile
Fireplaces Number 3
Fireplaces Type Family Room, Great Room, Master Bedroom
Window Features Insulated Windows
Appliance Dishwasher, Dryer, ENERGY STAR Qualified Appliances, Gas Range, Gas Water Heater, Microwave, Range Hood, Refrigerator, Self Cleaning Oven, Washer, Other
Laundry Laundry Room, Main Level
Exterior
Exterior Feature Private Front Entry, Private Yard, Rear Stairs, Storage
Parking Features Detached, Garage, Garage Door Opener, Parking Pad
Garage Spaces 2.0
Fence Front Yard
Pool None
Community Features Fishing, Lake, Powered Boats Allowed, Street Lights
Utilities Available Cable Available, Electricity Available, Phone Available, Water Available
Waterfront Description Lake Front
Roof Type Composition
Street Surface Asphalt
Accessibility Accessible Hallway(s)
Handicap Access Accessible Hallway(s)
Porch Covered, Deck, Front Porch, Rear Porch, Screened
Total Parking Spaces 4
Building
Lot Description Back Yard, Cul-De-Sac, Front Yard, Landscaped, Private, Sloped
Story Two
Sewer Septic Tank
Water Public
Architectural Style Other
Level or Stories Two
Structure Type Cedar
New Construction No
Construction Status Resale
Schools
Elementary Schools Friendship
Middle Schools C.W. Davis
High Schools Flowery Branch
Others
Senior Community no
Restrictions false
Tax ID 07360A000046
Special Listing Condition None
Read Less

Bought with Keller Williams Realty Atlanta Partners




