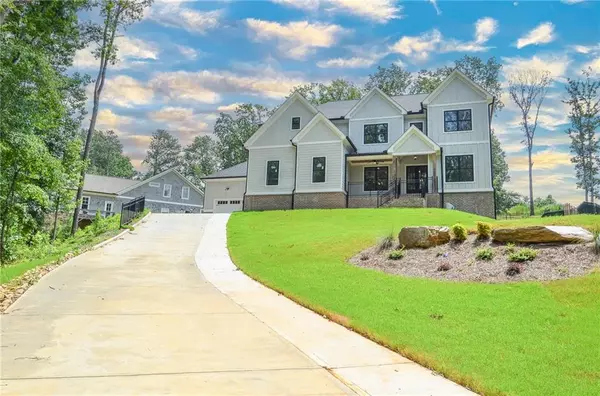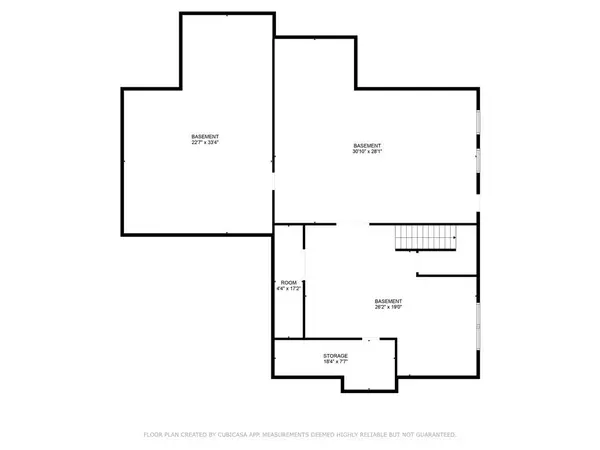2201 E Maddox RD Buford, GA 30519
UPDATED:
11/15/2024 06:14 PM
Key Details
Property Type Single Family Home
Sub Type Single Family Residence
Listing Status Active
Purchase Type For Sale
Square Footage 4,416 sqft
Price per Sqft $311
MLS Listing ID 7486522
Style Craftsman,Traditional
Bedrooms 6
Full Baths 4
Half Baths 1
Construction Status New Construction
HOA Y/N No
Originating Board First Multiple Listing Service
Year Built 2024
Annual Tax Amount $4,771
Tax Year 2023
Lot Size 2.320 Acres
Acres 2.32
Property Description
Discover 2201 E Maddox Rd, Buford—a brand-new luxury estate set on an expansive 2.32-acre lot within the coveted Buford City School district. This Craftsman-style masterpiece effortlessly blends sophistication, comfort, and modern convenience, offering the ultimate retreat for today’s lifestyle.
As you arrive, the extended driveway welcomes you to the grand entrance, with a brick-paver front porch that invites leisurely mornings amid tranquil views of the surrounding mature trees. Step through elegant French doors into a light-filled foyer that opens to a formal dining room, boasting board and batten trim, crown molding, and seamless flow to the gourmet kitchen.
Designed for the home chef, the kitchen features floor-to-ceiling white cabinetry, quartz countertops, a custom tile backsplash, and premium stainless steel appliances. The expansive island, equipped with a deep sink, is perfect for casual dining and entertaining. The open-concept great room is a highlight with its wood beams, coffered ceiling, and shiplap accent wall featuring built-in shelving and a wood-burning fireplace with a gas starter. Glass sliding doors lead effortlessly to a covered outdoor living area—ideal for seamless indoor-outdoor entertaining.
Enjoy your mornings in the sunlit breakfast area, complete with a dry bar and ample cabinetry for a custom coffee station. Adjacent, the cozy keeping room, bathed in natural light, offers a peaceful retreat. On the main level, you'll also find a spacious guest suite with a luxurious bath and another versatile room that could serve as a home office or additional bedroom, alongside a stylish powder room.
Upstairs, the media room is a bright, welcoming space featuring a fireplace. Two guest rooms share a Jack and Jill bath, each with private vanities, while a third guest room offers its own en suite bath and walk-in closet. The primary suite is a private sanctuary, showcasing wood coffered beams, recessed lighting, and a spa-inspired bath with a freestanding tub, oversized glass shower, dual shower heads, and a custom walk-in closet with direct access to the laundry room.
The unfinished terrace level provides 2,212 square feet of potential, perfect for storage or future expansion. Outdoors, a spacious yard and covered back patio with brick pavers and a custom shiplap ceiling set the stage for memorable gatherings and relaxed afternoons.
With its ideal location near top-rated schools, shopping, dining, parks, and major highways, this home offers luxury and convenience in one perfect package. Additional highlights include a 4-car garage with freshly painted floors, a mud bench/drop zone, a walk-in pantry with custom shelving, and a widened driveway with extra parking.
This exceptional estate is Buford living at its finest—don’t miss your chance to call it home!
Location
State GA
County Gwinnett
Lake Name None
Rooms
Bedroom Description In-Law Floorplan,Oversized Master
Other Rooms RV/Boat Storage, Workshop, Other
Basement Bath/Stubbed, Exterior Entry, Full, Interior Entry, Unfinished, Walk-Out Access
Main Level Bedrooms 2
Dining Room Separate Dining Room
Interior
Interior Features Beamed Ceilings, Coffered Ceiling(s), Crown Molding, Disappearing Attic Stairs, Entrance Foyer, High Ceilings 10 ft Main, Recessed Lighting, Walk-In Closet(s)
Heating Central
Cooling Ceiling Fan(s), Central Air
Flooring Ceramic Tile, Hardwood
Fireplaces Number 2
Fireplaces Type Brick, Electric, Factory Built, Family Room, Gas Starter, Great Room
Window Features Double Pane Windows
Appliance Dishwasher, Double Oven, Gas Oven, Gas Range, Microwave
Laundry In Hall, Laundry Room, Sink, Upper Level
Exterior
Exterior Feature Private Yard
Garage Attached, Driveway, Garage, Garage Faces Front, Garage Faces Side, Kitchen Level
Garage Spaces 4.0
Fence None
Pool None
Community Features None
Utilities Available Cable Available, Electricity Available, Natural Gas Available, Phone Available, Sewer Available, Underground Utilities, Water Available
Waterfront Description None
View Trees/Woods
Roof Type Composition
Street Surface Asphalt
Accessibility None
Handicap Access None
Porch Covered, Front Porch, Patio, Rear Porch
Total Parking Spaces 4
Private Pool false
Building
Lot Description Landscaped, Level, Sloped
Story Three Or More
Foundation Slab
Sewer Septic Tank
Water Public
Architectural Style Craftsman, Traditional
Level or Stories Three Or More
Structure Type Brick,Fiber Cement,HardiPlank Type
New Construction No
Construction Status New Construction
Schools
Elementary Schools Buford
Middle Schools Buford
High Schools Buford
Others
Senior Community no
Restrictions false
Tax ID R7227 126
Acceptable Financing Cash, Conventional, FHA, VA Loan
Listing Terms Cash, Conventional, FHA, VA Loan
Special Listing Condition None

GET MORE INFORMATION





