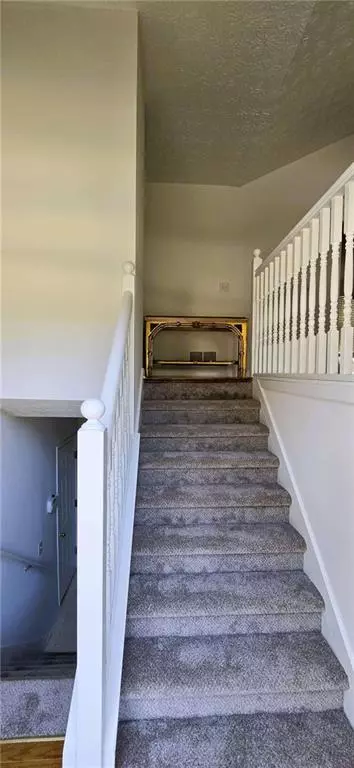60 King William DR Dallas, GA 30157
UPDATED:
11/09/2024 09:10 PM
Key Details
Property Type Single Family Home
Sub Type Single Family Residence
Listing Status Active
Purchase Type For Sale
Square Footage 2,734 sqft
Price per Sqft $128
Subdivision Kingswood Club Estates Phs Iii
MLS Listing ID 7479256
Style A-Frame
Bedrooms 3
Full Baths 2
Construction Status Updated/Remodeled
HOA Fees $180
HOA Y/N Yes
Originating Board First Multiple Listing Service
Year Built 1997
Annual Tax Amount $2,707
Tax Year 2024
Lot Size 0.460 Acres
Acres 0.46
Property Description
This beautifully updated, move-in-ready 3-bedroom, 2-bath, 2,734 sqft split-level gem is ready for you to call home! Step inside and be welcomed by an open, airy layout complete with gorgeous hardwood floors and fresh paint throughout, creating a modern yet inviting ambiance. The heart of the home-your brand-new kitchen-boasts stunning granite countertops, sleek stainless-steel appliances, and cabinetry that will inspire your inner chef! The spacious, finished basement offers endless possibilities for a game room, home theater, or even a cozy retreat. Every detail has been thoughtfully updated, from stylish light fixtures to plush new carpet in all bedrooms, ensuring comfort at every turn. Outside, enjoy peaceful mornings on your newly custom-built front porch or entertain on the expansive deck overlooking beautifully landscaped front and back yards. With new landscaping in both spaces, this home is as captivating on the outside as it is within. And the best part? 100% financing is available, making your dream home more attainable than ever! Don't miss your chance-schedule a viewing today and fall in love with every inch of this move-in-ready haven.
Location
State GA
County Paulding
Lake Name None
Rooms
Bedroom Description Master on Main
Other Rooms None
Basement Bath/Stubbed, Finished
Main Level Bedrooms 3
Dining Room Open Concept, Separate Dining Room
Interior
Interior Features Double Vanity, Entrance Foyer, High Ceilings, High Ceilings 9 ft Lower, High Ceilings 9 ft Main, High Ceilings 9 ft Upper, High Speed Internet, Open Floorplan, Vaulted Ceiling(s)
Heating Central
Cooling Ceiling Fan(s), Central Air
Flooring Carpet, Ceramic Tile, Hardwood
Fireplaces Number 1
Fireplaces Type Family Room, Gas Log, Gas Starter
Window Features Bay Window(s),Double Pane Windows
Appliance Dishwasher, Gas Oven, Gas Range, Microwave, Refrigerator
Laundry In Hall, Laundry Closet, Laundry Room
Exterior
Exterior Feature Private Yard
Garage Garage, Garage Door Opener, Garage Faces Front, Parking Pad
Garage Spaces 2.0
Fence None
Pool None
Community Features Clubhouse, Homeowners Assoc, Near Public Transport, Park, Playground, Pool, Sidewalks, Street Lights, Tennis Court(s)
Utilities Available Cable Available, Electricity Available, Natural Gas Available, Sewer Available
Waterfront Description None
View Trees/Woods
Roof Type Composition
Street Surface Asphalt
Accessibility None
Handicap Access None
Porch Deck, Front Porch
Total Parking Spaces 3
Private Pool false
Building
Lot Description Level, Private
Story Multi/Split
Foundation Slab
Sewer Septic Tank
Water Public
Architectural Style A-Frame
Level or Stories Multi/Split
Structure Type Aluminum Siding
New Construction No
Construction Status Updated/Remodeled
Schools
Elementary Schools Allgood - Paulding
Middle Schools Herschel Jones
High Schools Paulding County
Others
HOA Fee Include Maintenance Grounds,Maintenance Structure
Senior Community no
Restrictions false
Tax ID 030794
Ownership Fee Simple
Financing no
Special Listing Condition None

GET MORE INFORMATION





