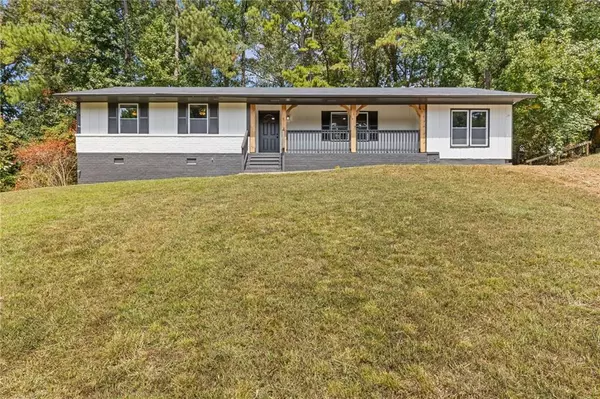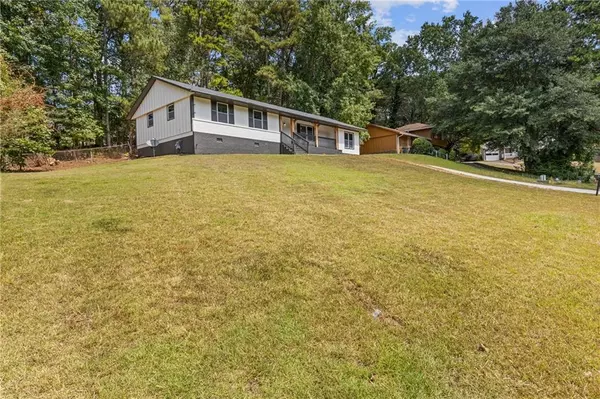1460 Cedar Ridge WAY Stone Mountain, GA 30083
UPDATED:
11/20/2024 10:33 PM
Key Details
Property Type Single Family Home
Sub Type Single Family Residence
Listing Status Pending
Purchase Type For Sale
Square Footage 1,921 sqft
Price per Sqft $153
Subdivision Woodridge Sub 2
MLS Listing ID 7453841
Style Ranch,Traditional
Bedrooms 4
Full Baths 3
Construction Status Updated/Remodeled
HOA Y/N No
Originating Board First Multiple Listing Service
Year Built 1972
Annual Tax Amount $4,139
Tax Year 2023
Lot Size 0.300 Acres
Acres 0.3
Property Description
Step inside to discover an open-concept layout with brand-new luxury vinyl plank (LVP) flooring and freshly painted walls. The kitchen is a chef's dream, featuring all-new stainless steel appliances, modern quartz countertops, a spacious island, and custom cabinetry, all complemented by a sleek backsplash.
All three bathrooms have been completely upgraded with beautiful glass tile backsplashes and contemporary fixtures, giving them a spa-like feel. The thoughtful renovations extend throughout the entire home with new windows and doors, ensuring energy efficiency and an abundance of natural light.
Stay comfortable year-round with a brand-new HVAC system, including both a new AC and furnace. Additionally, an all-new electric water heater provides reliable hot water throughout the home. Every element has been upgraded for modern living except the roof, which remains in excellent condition.
Outside, the home is perfectly positioned in a quiet neighborhood but remains conveniently close to dining, shopping, and entertainment, as well as major transportation routes. This move-in-ready home offers peace of mind with every major system newly installed and high-end finishes throughout.
Don’t miss your chance to own this beautifully transformed property—schedule a showing today!
Location
State GA
County Dekalb
Lake Name None
Rooms
Bedroom Description Master on Main,Roommate Floor Plan
Other Rooms None
Basement Crawl Space
Main Level Bedrooms 4
Dining Room Open Concept
Interior
Interior Features Other
Heating Central, Electric, Forced Air
Cooling Ceiling Fan(s), Central Air, Electric
Flooring Hardwood, Tile, Vinyl
Fireplaces Type None
Window Features Aluminum Frames
Appliance Dishwasher, Disposal, Electric Oven, Electric Range, Electric Water Heater
Laundry Common Area
Exterior
Exterior Feature Balcony, Courtyard
Garage Detached, Drive Under Main Level, Driveway
Fence Back Yard, Chain Link
Pool None
Community Features None
Utilities Available Electricity Available, Sewer Available
Waterfront Description None
View Rural, Trees/Woods
Roof Type Composition,Shingle
Street Surface Concrete
Accessibility None
Handicap Access None
Porch Covered, Front Porch
Total Parking Spaces 2
Private Pool false
Building
Lot Description Back Yard, Sloped
Story One
Foundation Brick/Mortar
Sewer Public Sewer
Water Public
Architectural Style Ranch, Traditional
Level or Stories One
Structure Type Brick,Wood Siding
New Construction No
Construction Status Updated/Remodeled
Schools
Elementary Schools Woodridge
Middle Schools Miller Grove
High Schools Miller Grove
Others
Senior Community no
Restrictions false
Tax ID 15 193 04 062
Special Listing Condition None

GET MORE INFORMATION





